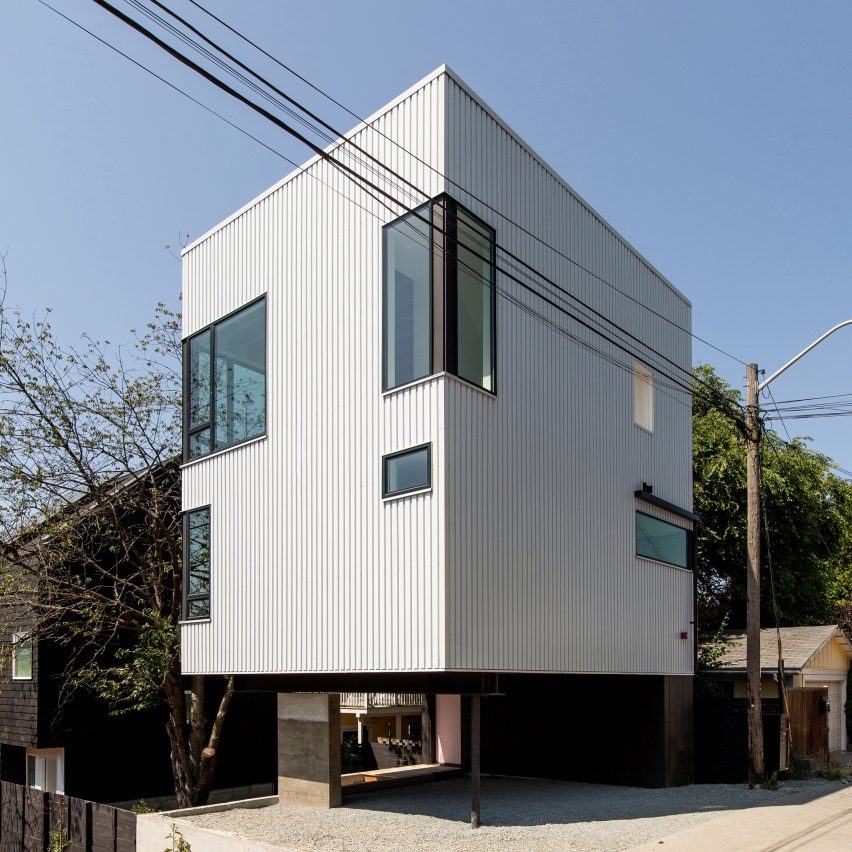The Lookout by Hybrid raised on stilts over a Seattle alleyway

US architecture firm Hybrid has designed and built a compact house along a back alley in Seattle, which is partially lifted off the ground to make way for parking.
Called The Lookout, the house is located on a dense street in Seattle's Central District. It occupies the back of a narrow, sloped lot and faces an alley.
Hybrid redeveloped an entire plot
Hybrid, a local, multidisciplinary firm founded in 2004, was both the developer and designer for the project.
The front portion of the site features three connected townhouses all with matching dark cladding. Tucked between these townhomes is a small lawn with a mature cherry tree. The Lookout is placed on the end of the site
The Lookout is raised to create a sheltered parking space
When the company purchased the 4,200-square-foot (390-square-metre) property, it decided to tear down an existing, single-family home and replace it with multiple residences, including The Lookout. Rather than completely fill the site with townhomes, the team opted to build an alleyway dwelling in the rear of the property.
A mix of concrete and steel pillars support the upper levels
The timber-framed building is lifted above the ground via concrete pillars and a steel column to allow for parking underneath.
"Raising the unit off the alley provides visual and physical access through the site, making it feel larger than it is," the team said.
A car can be parked in the slot below the house
Rectangular in plan, the elevated dwelling has ext...
| -------------------------------- |
| Renault unveils driverless Uber-style transport system |
|
|
Villa M by Pierattelli Architetture Modernizes 1950s Florence Estate
31-10-2024 07:22 - (
Architecture )
Kent Avenue Penthouse Merges Industrial and Minimalist Styles
31-10-2024 07:22 - (
Architecture )






