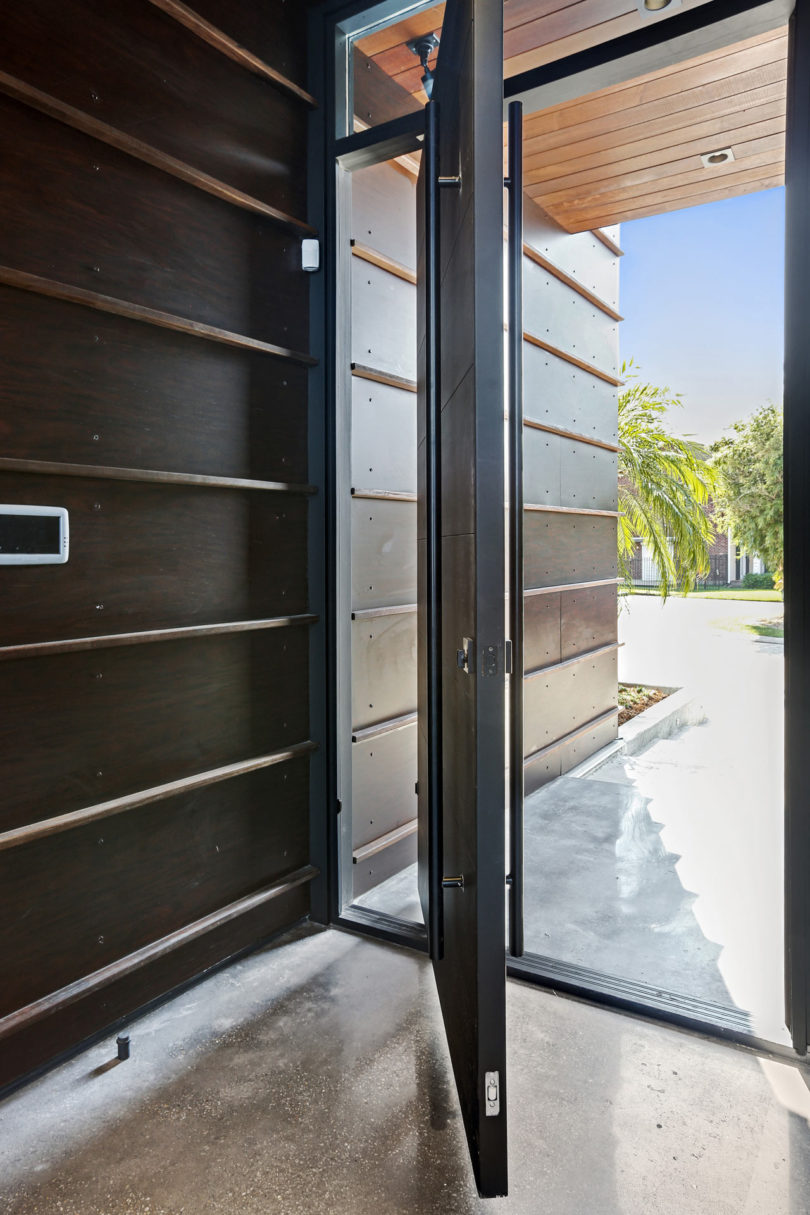The Miller Lane Residence Is Designed with Hurricanes in Mind

M2 Studio designed the Miller Lane residence, located in the northern part of New Orleans next to Lake Pontchartrain, with protection from hurricane storm surges. An earth berm levee provides a barrier between the home and the lake, ensuring that the structure will remain unaffected. A main concern during the design process was to maximize the views from each proposed floor and in order to do that, they brought in a mechanical lift to scope it out. During the construction process, the levee had to rise but they still managed to keep the views.
The ground floor houses one of the main public spaces with an angled kitchen and living room that benefit from the extremely high ceilings. Polished concrete floors reside alongside black and white elements, and various shades of grey.
A cantilevered second floor looks out over the living space below while housing the private family spaces behind a large curved wall.
The open staircases feature walnut treads that get support from hidden floating steel plates.
Metal cables rise from the bottom floor stair treads up to the ceiling creating a dramatic visual element.
Additional public spaces can be found on the third floor with views that focus on Lake Pontchartrain
...
_MFUENTENOTICIAS
design-milk-architec
_MURLDELAFUENTE
http://design-milk.com/category/architecture/
| -------------------------------- |
| Photos reveal cave-like interiors of Jean Nouvel's National Museum of Qatar |
|
|
Villa M by Pierattelli Architetture Modernizes 1950s Florence Estate
31-10-2024 07:22 - (
Architecture )
Kent Avenue Penthouse Merges Industrial and Minimalist Styles
31-10-2024 07:22 - (
Architecture )






