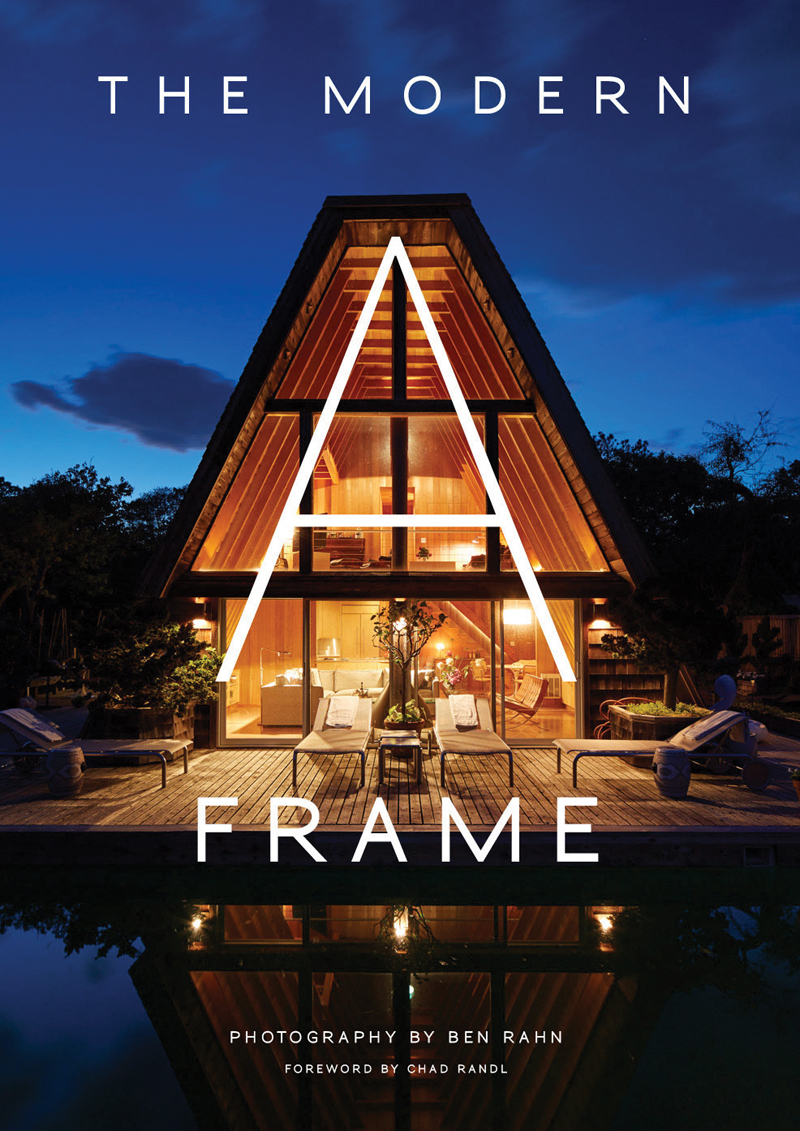The Modern A-Frame

On the cover of The Modern A-Frame, Ben Rahn?s photograph renders light like a Magritte painting. A tungsten yellow triangle cloaked in a cerulean blue sky, it evokes both the protective security of the home and the expansiveness of the universe. But to be pedantic, the A-frame model featured is lopped off at the peak to meet local building requirements. Technically this A-frame has a mansard/hip roof line.
Which begs the question, what exactly defines an A-frame"
For clarification, The Modern A-Frame is introduced by Chad Randl, the architectural historian who wrote an earlier treatise on the subject: A-frame (Princeton Architectural Press, 2004), in which he traced the A-frame?s evolution from prehistoric Japan through its mid-century high point. In this new book, Randl sums up its history and notes how A-frames have always accommodated a great variety of forms. This, he argues, is part of their success. The collection of 17 residential A-frame restorations/new builds featured in Rahn?s work attest to this variety. One interior hallway of exposed six-metre beams in a new-build Whistler chalet recalls Calatrava?s Oculus in New York City. Other care-worn but well-loved New Hampshire artist?s retreats veer closer to traditional saltbox houses. All the photos are lovely enough to spawn another generation of A-frame escapists.
Rahn?s patience for light is evident in every shot. However, there?s a confounding lack of detail, say, floor plans to reveal how, or if, these mod...
_MFUENTENOTICIAS
canadian architect
_MURLDELAFUENTE
https://www.canadianarchitect.com/
| -------------------------------- |
| Print-on-demand felt sleeves that fit all devices |
|
|
Villa M by Pierattelli Architetture Modernizes 1950s Florence Estate
31-10-2024 07:22 - (
Architecture )
Kent Avenue Penthouse Merges Industrial and Minimalist Styles
31-10-2024 07:22 - (
Architecture )






