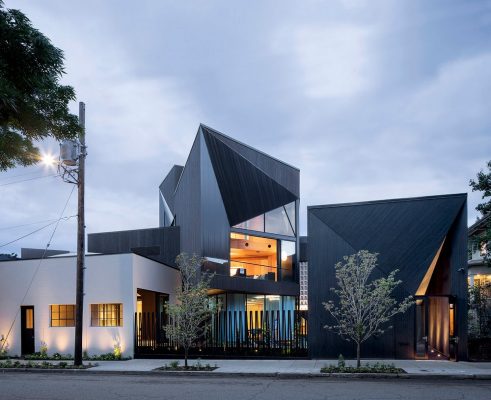The N M Bodecker Foundation, Portland

The N M Bodecker Foundation, Portland Real Estate Project, Oregon Building Design, USA Architecture Photos
The N M Bodecker Foundation in Portland
Nov 19, 2021
Design: Skylab Architecture
Location: Portland, Oregon, USA
The N M Bodecker Foundation
The N M Bodecker Foundation was established in 2017 by Sandy Bodecker to provide creative communities with a dynamic mix of in-person spaces for workshops, gathering, and collaboration. Housed in a collection of repurposed 1950s-era warehouses and a former parking lot in northwest Portland, the Foundation occupies what was originally conceived as Bodecker?s creative home. Bodecker was inspired by the sense of discovery that comes from the journey and of seeing things in new ways; his analog was that of a labyrinth and the building is an embodiment of that idea.
The warehouses were combined, integrated, and reworked into a shifting mix of exterior and interior environments. Taking a cue from Gordon Matta Clark?s ?Building Cuts,? the warehouses were cut into and modified while retaining the memory of their historic boundaries. Peeling back the roof of one and slicing the other, the warehouses were remixed and fused together with a new central core building.
The 7,769-square-foot multi-story solution blends the past with the future through the interplay of interior spaces including living areas, as well as a series of informal performance spaces, a state-of-the-art recording studio, and an indoor skate park.
The build-out incl...
| -------------------------------- |
| INTERPRETACIÓN DE PLANOS ESTRUCTURALES || |
|
|
Villa M by Pierattelli Architetture Modernizes 1950s Florence Estate
31-10-2024 07:22 - (
Architecture )
Kent Avenue Penthouse Merges Industrial and Minimalist Styles
31-10-2024 07:22 - (
Architecture )






