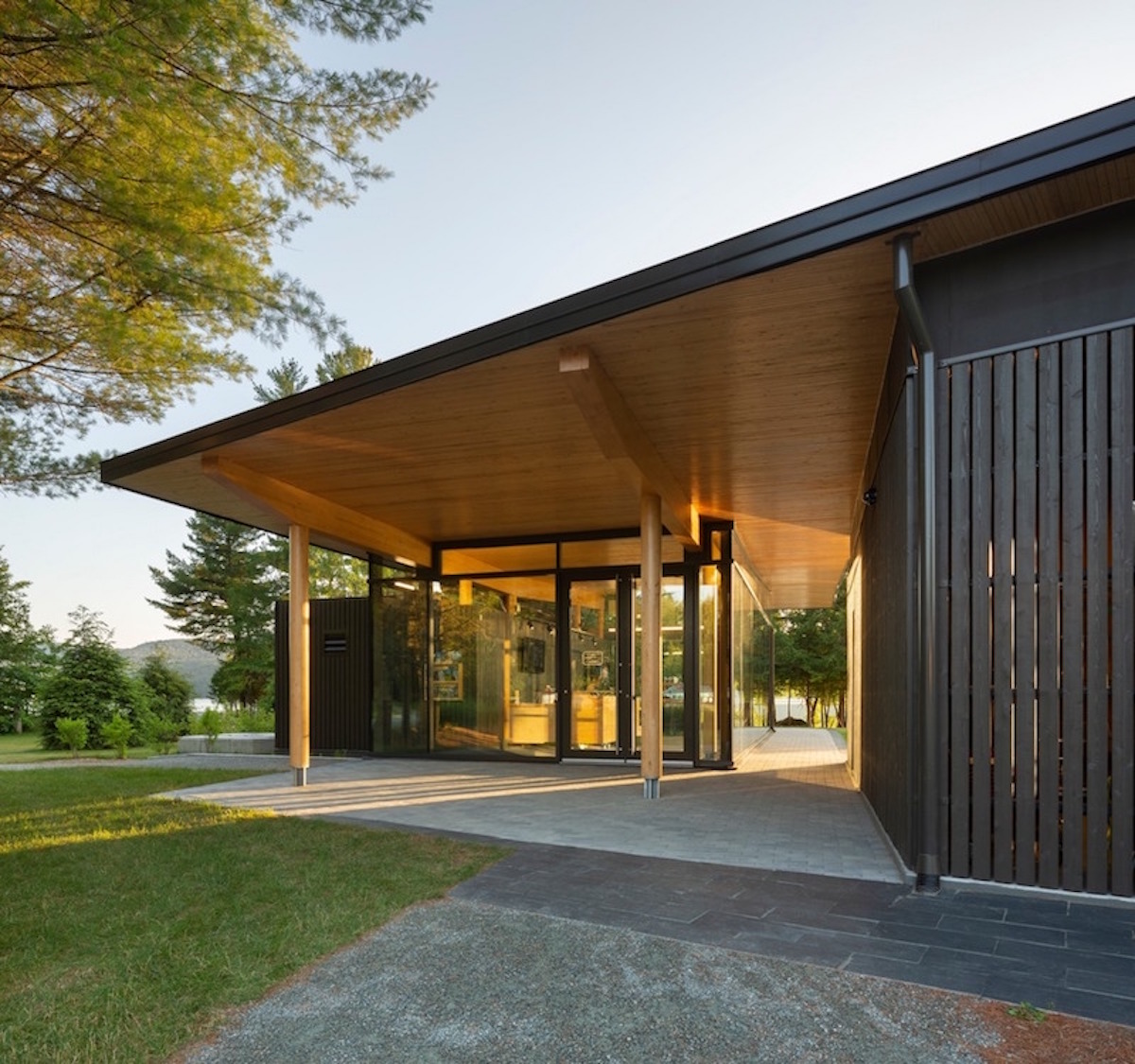The Opeongo Pavilion, Mont-Orford National Park

Photo credit: Stephane Groleau
Occupying 230-square-metres of Parc du Mont-Orford?s scenic landscape ? amid lakes, mountains, and forests ? is the newly opened Opeongo Pavilion.
The name, Opeongo, derives from the Anishnaabe word opeauwingauk (sandy narrows); it refers to Canada?s Indigenous people and their deep love for nature.
Photo credit: Stephane Groleau
The park is run by the SÉPAQ (Société des établissements de plein air du Québec), which handles Québec?s park network.
During SÉPAQ?s development changes in the early 2010s, the establishment began favouring a contemporary approach rather than a traditional look for its new buildings.
Photo credit: Stephane Groleau
According to Anne Carrier architecture, the architectural team behind the pavilion?s design, creating a signature structure for the park was an exciting challenge that involved persuading guests who are accustomed to traditional chalet-style visitor centres. The Centre de services Opeongo, next to Fraser Lake, serves swimmers and watersports enthusiasts. It replaces a facility that burned in 2016 and comprises three distinct structures.
Photo credit: Stephane Groleau
The main space, mostly transparent, includes a reception area that expands into an outdoor patio overlooking the lake. The second structure is open on a seasonal basis, and it serves mainly for watersports equipment storage, while the third structure is directed to beach activities.
The pavilion?s form and location resulted from...
_MFUENTENOTICIAS
canadian architect
_MURLDELAFUENTE
https://www.canadianarchitect.com/
| -------------------------------- |
| Richard Rogers reflects on his legacy and tells the stories behind his key buildings | Dezeen |
|
|
Villa M by Pierattelli Architetture Modernizes 1950s Florence Estate
31-10-2024 07:22 - (
Architecture )
Kent Avenue Penthouse Merges Industrial and Minimalist Styles
31-10-2024 07:22 - (
Architecture )






