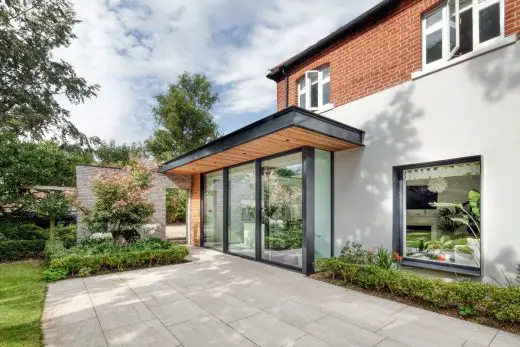The Orchard House, Wickham, Winchester

The Orchard House, Wickham Property, Winchester Home, Modern English Residential Building Images
The Orchard House, Wickham Conservation Area, Winchester
5 October 2021
Design: AR Design Studio, Architects
Location: Wickham Conservation Area, Winchester, Hampshire, Southern England, UK
Photos by Martin Gardner
The Orchard House, Wickham Conservation Area, Winchester
The Orchard House is a private extension and renovation project, completed in summer 2021 by award winning Winchester based Architects AR Design Studio. Situated within the Wickham Conservation Area, the new addition replaces previous piecemeal developments, opening up and re?orienting the house back towards its garden.
Built in the 18th Century, this Grade II listed home required a sensitive design approach. The previous conservatory and extensions looked out across a corner onto both the driveway and garden. They were littered with entrances and gave this main elevation a cluttered appearance that masked the original listed property.
The clients approached AR Design Studio after previous discussions with the local council had proved unsuccessful. Throughout the design process, AR Design Studio engaged with the council and their conservation officers to develop a design that would rejuvenate portions of the historic fabric, while creating a new contemporary open plan space that would be more suitable to modern living.
The new extension resolves the existing awkward relationship between the driveway, ...
| -------------------------------- |
| DISEÑO DE UNA CASA DE DOS PISOS EN TERRENO INCLINADO. 14. Corte por la escalera. |
|
|
Villa M by Pierattelli Architetture Modernizes 1950s Florence Estate
31-10-2024 07:22 - (
Architecture )
Kent Avenue Penthouse Merges Industrial and Minimalist Styles
31-10-2024 07:22 - (
Architecture )






