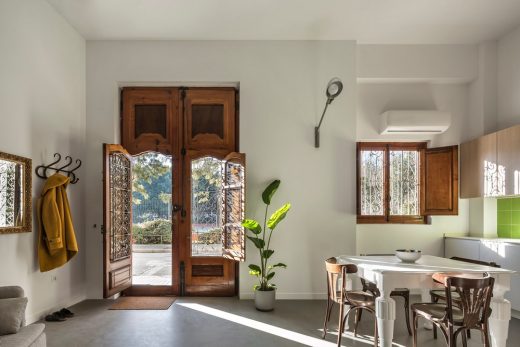The Parchis House, Valencia, Spain

The Parchis House, Spain, Valencia Real Estate, News, Contemporary Spanish Architecture, Building Photos
The Parchis House in Valencia
20 Jan 2023
Design: Studio La Caseta
Location: Valencia, eastern Spain
Photos: German Cabo
Casa ParchÃs, Spain
Learning to play
The Parchis House arose from working on a project where we had so much fun that it ended up becoming a game. In this case, we learned to play with space and its finishes. We started by devising versatile solutions that would increase the use of every corner and we ended up combining colours to fill them with vitality, hence our ParchÃs House was born.
This house, located on the ground floor of a block of flats in the city of Valencia, has a useful surface area of 38.5 m2 and a lot of height. We found a traditional style exterior carpentry that we wanted to preserve. Given its small floor area, making the most of the space meant growing in height.
A staircase recovered from an old project was the solution to our problems. We rescued it from the dump and took care of it with the importance it deserved. For it was to be a key element for our ParchÃs house.
It was the staircase that determined the height of the loft and the cupboards. It was the staircase that freed up the ground floor with a bunk-style mezzanine with high cupboards. What surprised us was that it was so well laid out that we could move it from one side to the other with just one finger.
Two trades stand out from the rest in this project: the ...
| -------------------------------- |
| Live panel discussion with Therme Art on the role of health in architecture |
|
|
Villa M by Pierattelli Architetture Modernizes 1950s Florence Estate
31-10-2024 07:22 - (
Architecture )
Kent Avenue Penthouse Merges Industrial and Minimalist Styles
31-10-2024 07:22 - (
Architecture )






