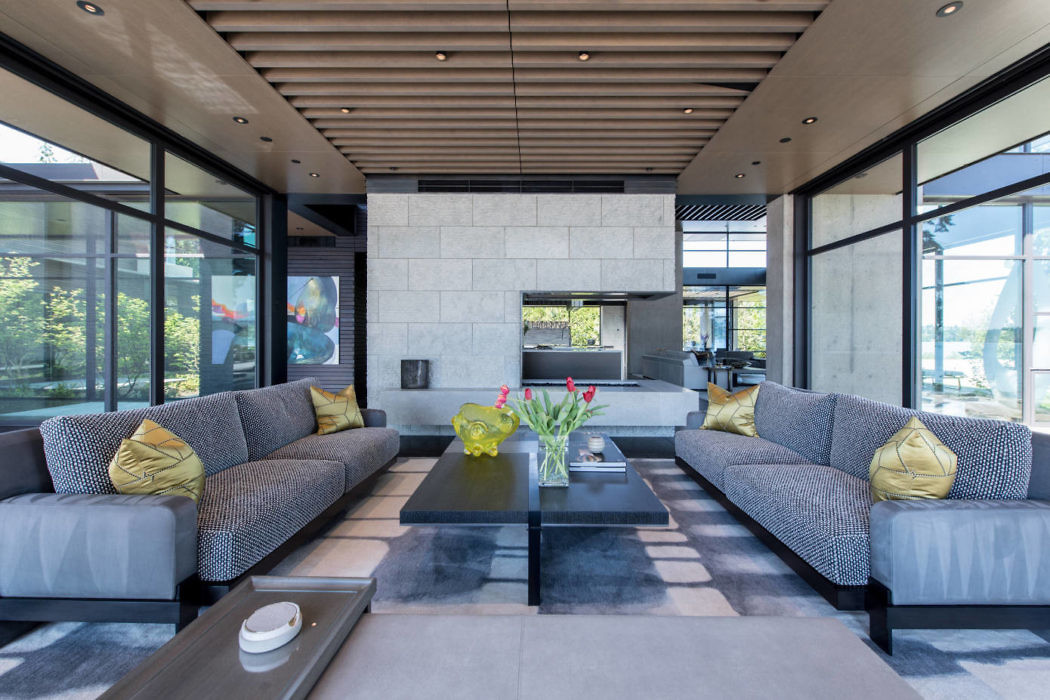The Point by Krannitz Kent Architects

This contemporary two-story house located in Seattle, Washington was designed by Krannitz Kent Architects.
Description by Krannitz Kent Architects
A family home unites the demands of an extensive program with hierarchy, plasticity, natural light, views, blurring of interior/exterior space and a unique connection to the natural landscape. Building elements are organized into attached/detached pavilions based on program, hierarchy of structure and levels of privacy. The pavilions are dislocated around a unifying north/south glass spine/bridge that allows for an abundance of natural light, compelling vistas through the building to the surrounding landscape, lake, and beyond. The push-pull of building elements around the organizing circulation spine generates intriguing exterior landscaped spaces that inhabit the zones between each pavilion. A simple, cyclical palette of wood, stone, concrete, steel and expansive window walls allows the architecture to recede and let nature take center stage. A series of water features reinforce the pavilions relationship to the lake. A spring box at the edge of the auto court and a spring box west of the two main pavilions feed water features which appear to flow under the buildings into a larger architectonic water feature. This water feature then pours into a larger body of water that was developed to feel like a native pond adjacent to the lake. This pond is connected visually (and when it rains, literally) to the lake b...
| -------------------------------- |
| Bjarke Ingels completes Serpentine Gallery Pavilion that is "both solid box and blob" |
|
|
Villa M by Pierattelli Architetture Modernizes 1950s Florence Estate
31-10-2024 07:22 - (
Architecture )
Kent Avenue Penthouse Merges Industrial and Minimalist Styles
31-10-2024 07:22 - (
Architecture )






