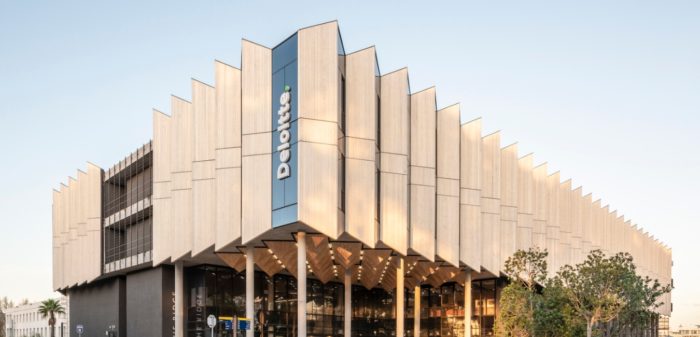The Ridge l StudioMAS

During the design process of The Ridge, studioMAS and Arup worked closely together. As a result of their close collaboration from the initial stages of the design process, the resulting structure is a model of efficiency. The structure’s distinctive appearance is due significantly to the Cross Laminated Timber (CLT) used for its exterior.
© Hyper Structure
The Ridge: Design Concept
The Ridge’s land was once a parking lot, and its current orientation is a minor slant from north to south. The folded wooden façade fixes this problem by folding the wood or glass in a north-south orientation, which aids the building’s passive solar design.
Using CLT results in substantial reductions in carbon output. It’s long-lasting, recyclable, and produced in the area. It doesn’t need any special treatment on the inside or outside. It insulates without adding heat, stays at ambient temperature, and improves the timber façade with age. © Hyper Structure
Inside The Ridge, Natural airflow is utilized extensively to accomplish cooling. Windows can be controlled manually or automatically. Air circulation and natural illumination are made possible by the deep rectangular floor plates separated down the middle by a naturally ventilated street/atrium.
Big, high-up drums serve as chimneys and light wells in this central nat-vent street; controlled windows at the rooftop regulate airflow via the vessels. The thermally activated building system (i.e., chilled water p...
_MFUENTENOTICIAS
arch2o
_MURLDELAFUENTE
http://www.arch2o.com/category/architecture/
| -------------------------------- |
| Nanna Ditzel's contribution to Danish design overlooked "because she was a woman" | Dezeen |
|
|
Villa M by Pierattelli Architetture Modernizes 1950s Florence Estate
31-10-2024 07:22 - (
Architecture )
Kent Avenue Penthouse Merges Industrial and Minimalist Styles
31-10-2024 07:22 - (
Architecture )






