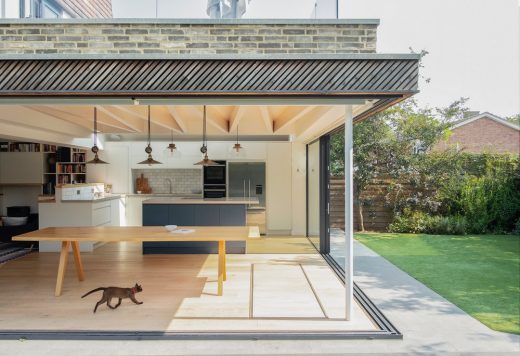The Rower’s House, Chiswick

The Rower’s House, Chiswick Home Interior, London Property Renewal, Architecture Photos
The Rower’s House in Chiswick, London
29 Jan 2021
The Rower’s House
Architects: Loader Monteith
Location: Chiswick, London, England, UK
The The Rower’s House clints wanted a home with four bedrooms, space to entertain, and an accessible garden ? with plenty of space to live and work, as well as a divisible section for a relative to use autonomously. Despite a questionable original design, the couple found the perfect potential property in a quiet corner of London.
As rowers, both clients are really tall ? so height and space were essential. This hadn?t been considered in the original layout. A warren of corridors led to dark rooms with small windows, leaving an enclosed feeling inside.
We began by dividing the ground floor into two halves ? one spacious, self-contained living area and bedroom, the other a main family area with a generous open plan kitchen, dining and living room. The large rooflight above the stairs, central to adaptation, illuminates the middle of the home.
We left the roof structure on show to give height and a lightness in the extension that the couple required. We zig-zagged limed timber across the exposed roof area, bringing some added visual delight to the space. And using large format, minimal sliding glazing, the whole corner of the house can peel away ? opening it up to the outside.
We worked hard with the clients to super-insula...
| -------------------------------- |
| POLÃGONO. |
|
|
Villa M by Pierattelli Architetture Modernizes 1950s Florence Estate
31-10-2024 07:22 - (
Architecture )
Kent Avenue Penthouse Merges Industrial and Minimalist Styles
31-10-2024 07:22 - (
Architecture )






