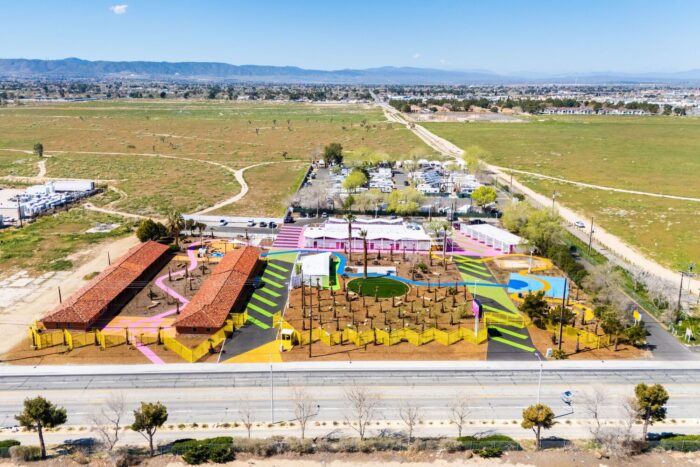The Sierra Alternative Housing | Kadre Architects

 In the high desert of Antelope Valley, CA (LA County), The Sierra introduces 38 new transitional housing units for families currently experiencing homelessness. Designed by award-winning emergency housing experts Kadre Architects, and built by Ford E.C., for their longtime partners at Hope the Mission (the largest rescue shelter organization in the country), the sprawling, colorful, 4-acre campus employs the firm?s signature modernist paint accents and graphic approach to create a contemporary, uplifting community for incoming residents. As a new housing prototype, the Sierra explores the rapid conversion of existing hotel stock into transitional housing in a rural setting. The entire Sierra campus comprises 38 self-contained units, a commercial kitchen (the residents receive 3 hot meals a day), a play area for children, a stage, a chicken coop, a basketball court and exercise area and several spaces throughout the property specifically designed for small and large social gatherings to help fortify a sense of belonging and community. On-site case management offices serve as a navigation center and the forthcoming pre-school construction will further provide residents with necessary support in re-entering the workforce and transitioning out of homelessness. © Paul Vu
Located in the City of Lancaster, with views of the Sierra Pelona Mountains and a contemplative desert landscape, Kadre?s design alchemy and creative foresight for The Sierra project transformed a motel-styl...
_MFUENTENOTICIAS
arch2o
_MURLDELAFUENTE
http://www.arch2o.com/category/architecture/
| -------------------------------- |
| CONSTRUCCIÃN DE UNA PIRÃMIDE. Tutoriales de Arquitectura. |
|
|
Villa M by Pierattelli Architetture Modernizes 1950s Florence Estate
31-10-2024 07:22 - (
Architecture )
Kent Avenue Penthouse Merges Industrial and Minimalist Styles
31-10-2024 07:22 - (
Architecture )






