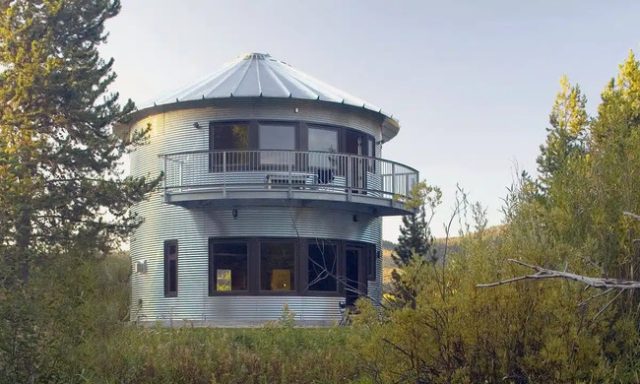The Silo House: A Modern Take On The Old Grain Bin

Nestled in the heart of the Garfield Historic District in Phoenix, the Silo House stands as a testament to the seamless integration of rural charm with urban living. Designed by architect Christoph Kaiser, this chic tiny home is where modernity meets nostalgia, showcasing a 1955 silo that Kaiser acquired from a Kansas farmer. The journey from rural Kansas to the urban landscape of Arizona is a unique tale, as Kaiser ingeniously transported his future home in the back of a pickup truck, embodying the essence of the tiny house movement.
The Silo House, with its 18-foot diameter, offers a surprisingly spacious 340 square feet of living area. Kaiser’s two-story floor plan ingeniously places the kitchen, living, and dining areas on the first floor, while the bedroom occupies the second. Crafted with a combination of scrap walnut plank flooring and black steel elements, the interior emanates warmth and sophistication. Kaiser’s design ethos revolves around maximizing usable space and construction efficiency while creating an illusion of expansive volume. A motorized skylight bathes the interior in natural light, and concealed cabinetry within wooden walls ensures ample storage space.
This avant-garde tiny home is not just a residence but a versatile living space. The bedroom seamlessly transforms into a home theatre with a digital projector, offering a multifunctional aspect to the compact dwelling. The expans...
_MFUENTENOTICIAS
goodshomedesign
_MURLDELAFUENTE
http://www.goodshomedesign.com/category/architecture/
| -------------------------------- |
| Petra Krausová's Cassia lamps for Lasvit installation at Maison&Objet 2016 |
|
|
Villa M by Pierattelli Architetture Modernizes 1950s Florence Estate
31-10-2024 07:22 - (
Architecture )
Kent Avenue Penthouse Merges Industrial and Minimalist Styles
31-10-2024 07:22 - (
Architecture )






