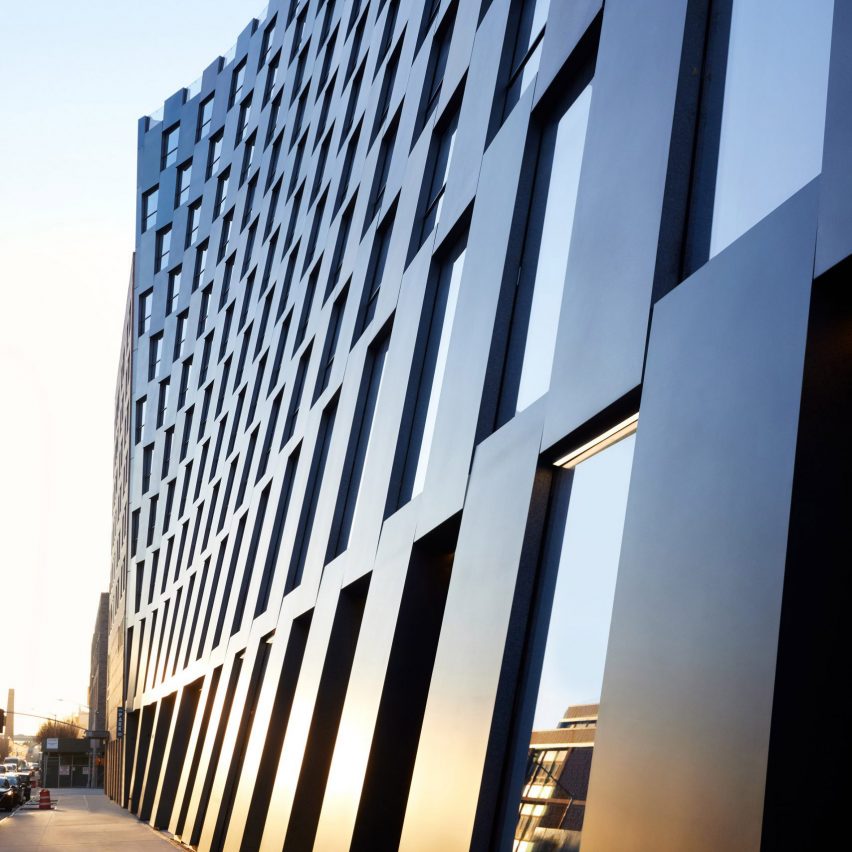The Smile by BIG in New York has a chequerboard facade and rooftop pool

The Smile by architecture firm BIG is a mixed-use development in New York's Harlem neighbourhood with a stainless-steel facade designed to recall the "textured surface of the moon".
Named for its curved frontage, The Smile at East 126th Street contains a nursing school at ground level and 223 residential apartments above.
Apartments have floor to ceiling windows
A chequerboard facade alternates between blackened stainless-steel panels and full-height glazed windows for the apartments.
On the rooftop, hot tubs, a swimming pool, candy-coloured loungers and lawns have views over the city.
The facade is covered in overlapping black steel
The curving side of the T-shaped building is stepped back from the street and slopes inwards as it rises to maximise daylight for the interiors. To the south, the building cantilevers over the existing buildings on 125th Street. Viewed from above, the building bends upwards like a drawing of a smile.
The rooftop has a pool and hot tubs
"The facade of The Smile drapes gently between the building's two neighbours and leans inward to allow sunlight and air to reach the street, thus fulfilling the century-old set-back requirements in a new way," said BIG founder Bjarke Ingels.
"Like a good neighbour, it fits into the existing neighbourhood, feeding from the community's energy to add new sparks to the community of East Harlem."
Colourful concrete entryways are designed to echo the bright hues used in the multi-storey a...
| -------------------------------- |
| Bolon has its own in-house recycling facility to "build on the heritage of the company" |
|
|
Villa M by Pierattelli Architetture Modernizes 1950s Florence Estate
31-10-2024 07:22 - (
Architecture )
Kent Avenue Penthouse Merges Industrial and Minimalist Styles
31-10-2024 07:22 - (
Architecture )






