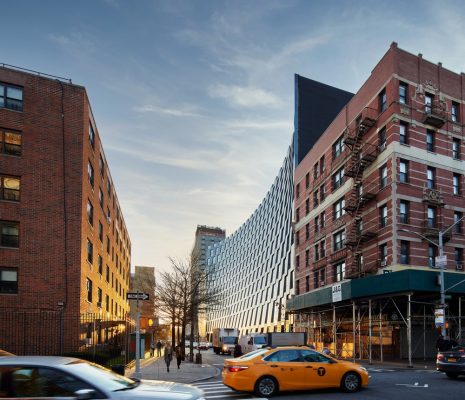The Smile Harlem Housing by BIG

The Smile Harlem Housing, BIG New York City Residential Building, Manhattan Architecture Design Images
The Smile Harlem, New York City
Dec 15, 2020
The Smile Harlem Housing by BIG-Bjarke Ingels Group
Architects: BIG
Location: NYC, USA
BIG Reinterprets A 100+ Year Zoning Law In The Heart Of Harlem
Big?s First Residential Building In Harlem, New York City, Welcomes Residents To The Smile
Photos by Thomas Loof and Pernille Loof
December 15th, 2020 – The Smile, designed by BIG-Bjarke Ingels Group, is a mixed-use residential development introducing affordable housing units alongside market rate rentals, set within the vibrant Harlem streetscape.
In 1912, the Equitable Building in Lower Manhattan was designed to be the largest building that could fit its site and rose skywards from the street lot-line without any setbacks. The building has since served as the prime example of the perils of unregulated development and as a result, the first building regulation in the United States was born.
The landmark 1916 Building Zone Resolution enforced the construction of “stepped façade” towers in order to allow light and air back into the streetscapes. BIG?s reinterpretation of the resolution is demonstrated in The Smile with its scalloped façade. Draped between two existing buildings, The Smile gently curves inwards as it rises upwards to bring ample daylight into the residential streets while enlivening and connecting to the lively Harlem neighborhood.
The Smile...
| -------------------------------- |
| DISEÑO DE UNA CASA EN TERRENO INCLINADO. No. 18 Fachada principal. |
|
|
Villa M by Pierattelli Architetture Modernizes 1950s Florence Estate
31-10-2024 07:22 - (
Architecture )
Kent Avenue Penthouse Merges Industrial and Minimalist Styles
31-10-2024 07:22 - (
Architecture )






