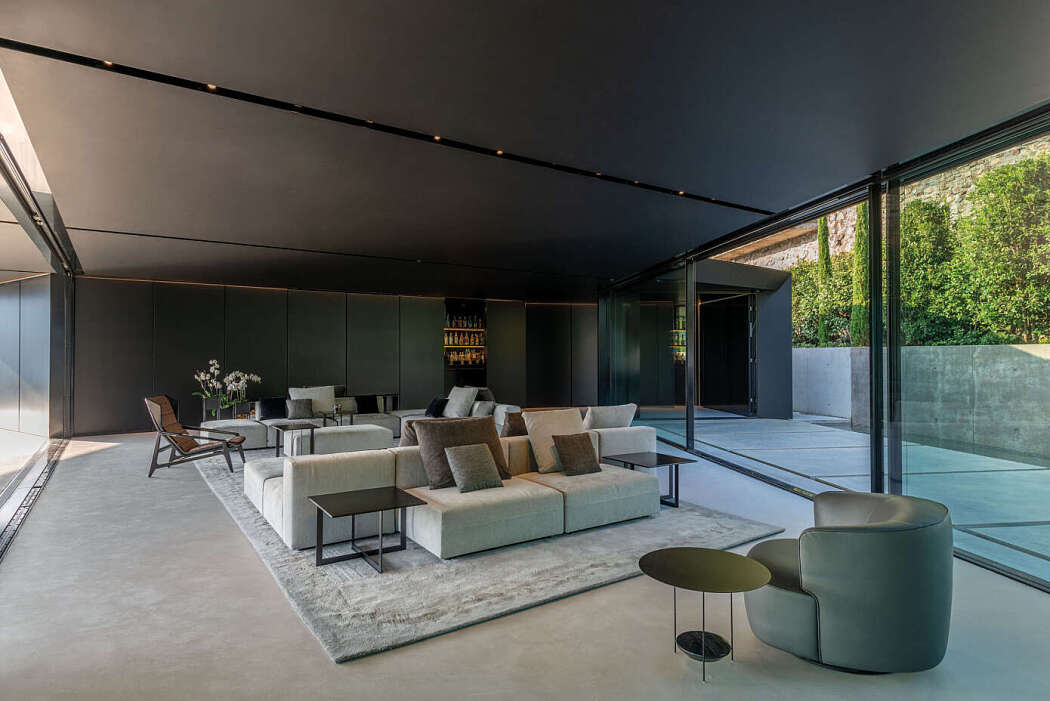The Stealth by ZMB Architettura

Recently completed by ZMB Architettura, this modern elegant residence is situated in Morcote, Switzerland.
Description
An elegant and generous family residence dressed in Molteni&C|Dada: the Stealth is located in peaceful Morcote, nearby Lugano, facing south from its privileged position featuring a breathtaking view of the Lugano Lake.
The villa, designed by ZMB Architettura, occupies 1850 square meters plot of land and spans over three levels and 1000 square meters in a no invasive way: the crucial point of all spaces is the mountainous landscape, where The Stealth merges invisibly through its matt black surfaces. Open and unconventional, the house spreads across 3 levels and 2 wings never revealing its full dimension. The Project evolved during designing process with numerous details that achieved the perception of a one-story villa, of great spatial complexity and abstraction. The roof can be considered the centerpiece of the entire project, inspired by stealth aircraft, is the only part of the property visible from the public street.
Starting from the entrance square, the water patio is the first of the spaces in sequence, followed by the living room, porch, garden, outdoor swimming pool and finally the lake.
Is where the two wings meet that the house?s living area takes place, featuring automated glass walls that allows the opening of both fronts, breaking down any indoor outdoor limit.
Exploring the house, a staircase leads to the floor below so ...
| -------------------------------- |
| PROYECCIÓN DE UN PLANO CUANDO NO ESTA PARALELO |
|
|
Villa M by Pierattelli Architetture Modernizes 1950s Florence Estate
31-10-2024 07:22 - (
Architecture )
Kent Avenue Penthouse Merges Industrial and Minimalist Styles
31-10-2024 07:22 - (
Architecture )






