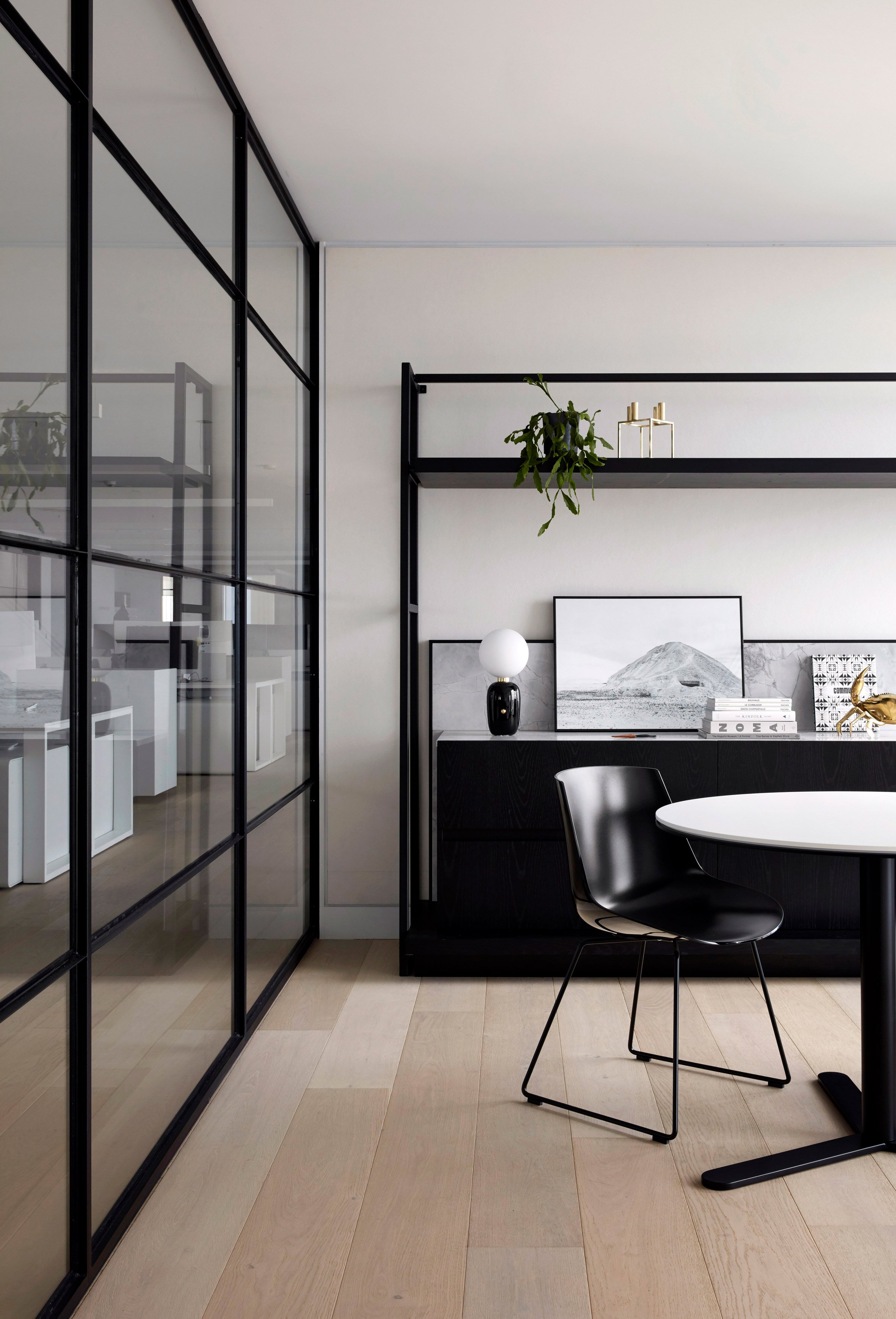The Stella Collective creates Sydney office that resembles luxury penthouse

Melbourne interior design studio The Stella Collective has designed this Sydney office interior to resemble a luxury penthouse or boutique hotel rather than a corporate workspace.
Designed for property investment firm Memocorp, the 1,000-square-metre office is located on the top floor of the the 42-storey 259 George St office tower in Sydney's financial district.
The interior designers said they wanted to create a "warm domestic penthouse-feel" that blurred the lines of hospitality and workplace, and to place "wellness at work centre-stage".
To take full advantage of the natural light from the wrap-around views of Sydney?s skyline from the 200-metre building, The Stella Collective opted for an open-plan layout. Large planes of steel-framed glazing is used in place of partition walls between office space and meeting rooms. Within the space, areas for eating, working, playing and relaxing are defined by variations in floor levels. A neutral colour palette, pale oak floors, rugs, comfy sofas and pot plants add to the domestic feel.
"Memocorp office represents a throwing out of the design rules of the past in corporate life to re-interpret the way we interact with our work place," explained the designers.
The office also includes a gym, where yoga mats can be laid for morning stretches and a full commercial kitchen for parties and events.
"The scope of work traversed the entire 1,000-square-metre-space, painstakingly designing every detai...
| -------------------------------- |
| Tatiana Bilbao on Casa Ventura in Monterrey | Concrete Icons | Dezeen |
|
|
Villa M by Pierattelli Architetture Modernizes 1950s Florence Estate
31-10-2024 07:22 - (
Architecture )
Kent Avenue Penthouse Merges Industrial and Minimalist Styles
31-10-2024 07:22 - (
Architecture )






