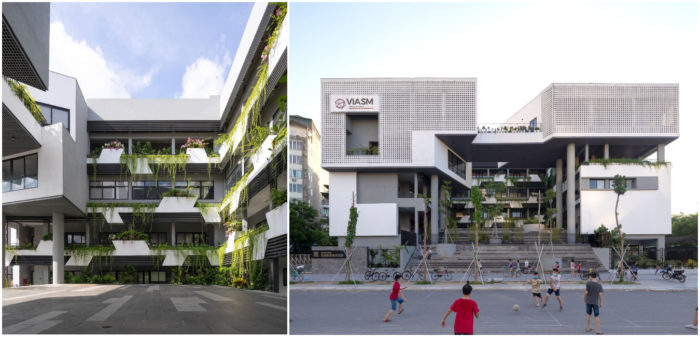The Vietnam Institute for Advanced Study in Mathematics | 1+1>2 Architects

Adopting the former grounds of Nguyen Van Huyen primary school, the Vietnam Institute for Advanced Study in Mathematics (VIASM) sprawls across 2,127 square meters, featuring a construction area of 1,800 square meters. Tailored for the National Program for the Development of Mathematics (2010-2030), the site is meticulously crafted to accommodate international, cross-disciplinary exchanges within a customized spatial framework.
© Trieu Chien
The Vietnam Institute’s Design Concept
The structure exhibits a harmonious architectural language, skillfully incorporating asymmetrical patterns across all perspectives as a nod to mathematical symbols. While preserving the original U-shape, the design elevates it by introducing a connecting bridge on the top level, forming a more compact block. A seamless flow is established through a corridor linking all functional spaces to an open inner courtyard, maintaining an airy and interconnected ambiance throughout the Vietnam Institute. © Trieu Chien
The original courtyard is turned into a multi-functional hall with its new courtyard atop. Given the tropical heat, the Vietnam Institute is consistently adorned with a double skin in all its facades, giving visual hooks and contrasting details of light, shadow, tree, wind, and bird. The idea is to enable a liberal and inspiring environment by being one with nature.
© Trieu Chien
Project Info:
Architects: 1+1>2 Architects
Area: 4014 m²
Year: 2020
Photographs: Trieu Chien
Manufa...
_MFUENTENOTICIAS
arch2o
_MURLDELAFUENTE
http://www.arch2o.com/category/architecture/
| -------------------------------- |
| Abraham John Architects creates garden lounge for Mumbai production company |
|
|
Villa M by Pierattelli Architetture Modernizes 1950s Florence Estate
31-10-2024 07:22 - (
Architecture )
Kent Avenue Penthouse Merges Industrial and Minimalist Styles
31-10-2024 07:22 - (
Architecture )






