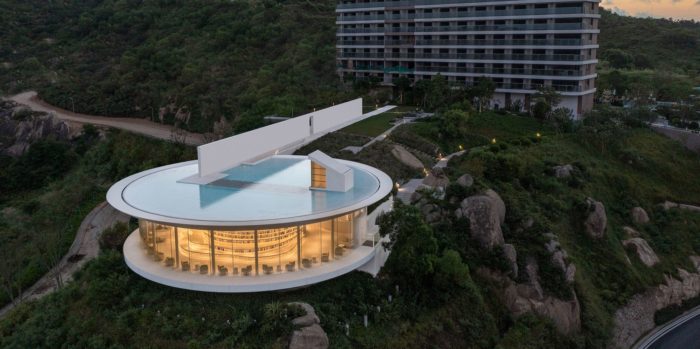The Water Drop Library | He Wei Studio, 3andwich Design

There are additional difficulties in the base: multiple residential structures are to the east and southeast of the base, and the significant volume of the home partially obscures the view of the building. Furthermore, the library’s height must be rigorously limited to prevent low-rise inhabitants on the north side of the building from viewing the sea. A multi-story structure southwest of the park has an unappealing look and detrimental influence on the library’s sea view.
© Weiqi Jin
The Water Drop Library’s Design Concept
Location and form: a white library ( The Water Drop Library ) submerged beneath a pool of water. The design attempts to merge the library’s cultural characteristics, the site’s environmental attributes, and the public attributes of current society. Based on the topographic height difference, the building is proposed to be located at the end of the mountaintop and positioned at the cliff mouth. The structure is incorporated into the hill and becomes a part of the landscape. Such treatment may not only provide the largest viewing area for the library but also manage the height of the building to the maximum degree possible based on decreasing the amount of earthwork while not blocking the view of the sea from the dwelling behind. © Weiqi Jin
Looking down from a high point, the library’s modeling attempts for poetic tension: the structure is quite geometric – a circle plus a straight line. The major portion of the...
_MFUENTENOTICIAS
arch2o
_MURLDELAFUENTE
http://www.arch2o.com/category/architecture/
| -------------------------------- |
| Live talk on sustainability in design with BIG, Foster + Partners and Søren Rose |
|
|
Villa M by Pierattelli Architetture Modernizes 1950s Florence Estate
31-10-2024 07:22 - (
Architecture )
Kent Avenue Penthouse Merges Industrial and Minimalist Styles
31-10-2024 07:22 - (
Architecture )






