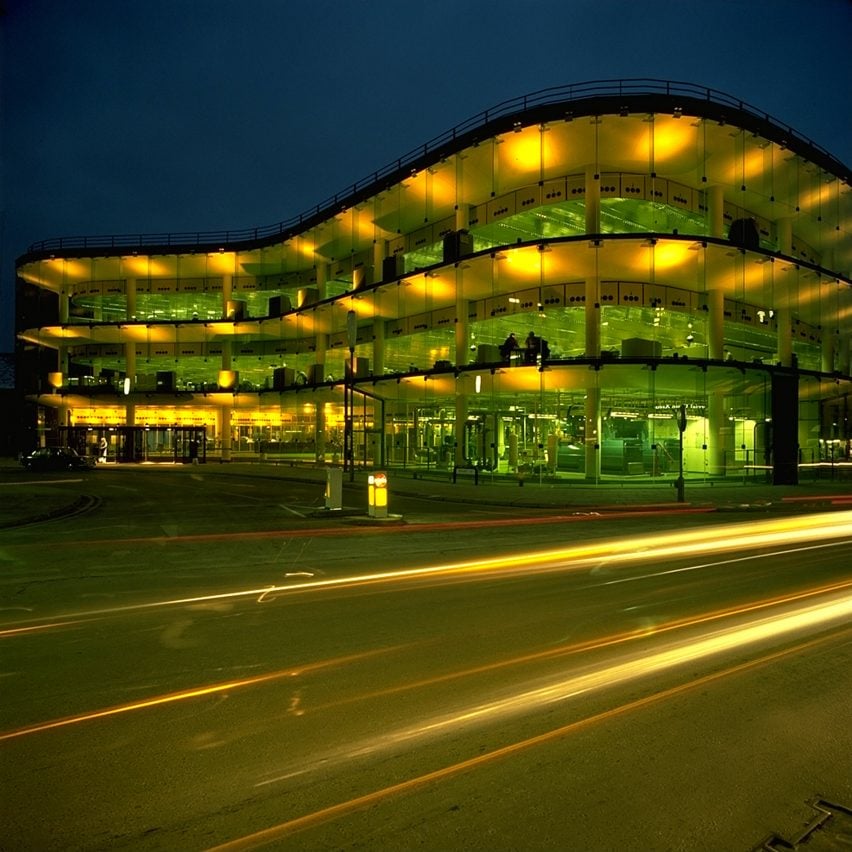The Willis Faber & Dumas building is a revolutionary high-tech office

We continue or high-tech architecture series by looking at Foster Associates'Â Willis Faber & Dumas building, a revolutionary office block in Ipswich, which was completed in 1975.
Built as the headquarters of insurance company Willis Faber & Dumas, the three-storey block occupies its entire site and is wrapped in a glass curtain wall that reflects the surrounding buildings.
As with other early high-tech buildings, such as the Centre Pompidou in Paris, the Willis Faber & Dumas building was designed to contain open and flexible internal spaces.
At this building, these spaces were used as open-plan offices, something that was rare at the time, according to Norman Foster.
Photo is by Ken Kirkwood
"The traditional office was separation between those who managed and those who did the work," he told Dezeen. "In an office, the head was isolated in his own room, with a space before it where you would go through a secretary before you could get into the inner sanctum."
He continued: "So the idea of taking all these walls down and management coexisting, being seen in the same space, this was revolutionary. Unheard of."
Photo is by Ken Kirkwood
The office was the first major commission won by Norman and Wendy Foster after they established Foster Associates following Team 4's breakup in 1967. Michael Hopkins, who would later go on to set up a practice with his wife Patty Hopkins, was project architect on the building.
Willis Faber & Dumas...
| -------------------------------- |
| Green Village Plot 03 |
|
|
Villa M by Pierattelli Architetture Modernizes 1950s Florence Estate
31-10-2024 07:22 - (
Architecture )
Kent Avenue Penthouse Merges Industrial and Minimalist Styles
31-10-2024 07:22 - (
Architecture )






