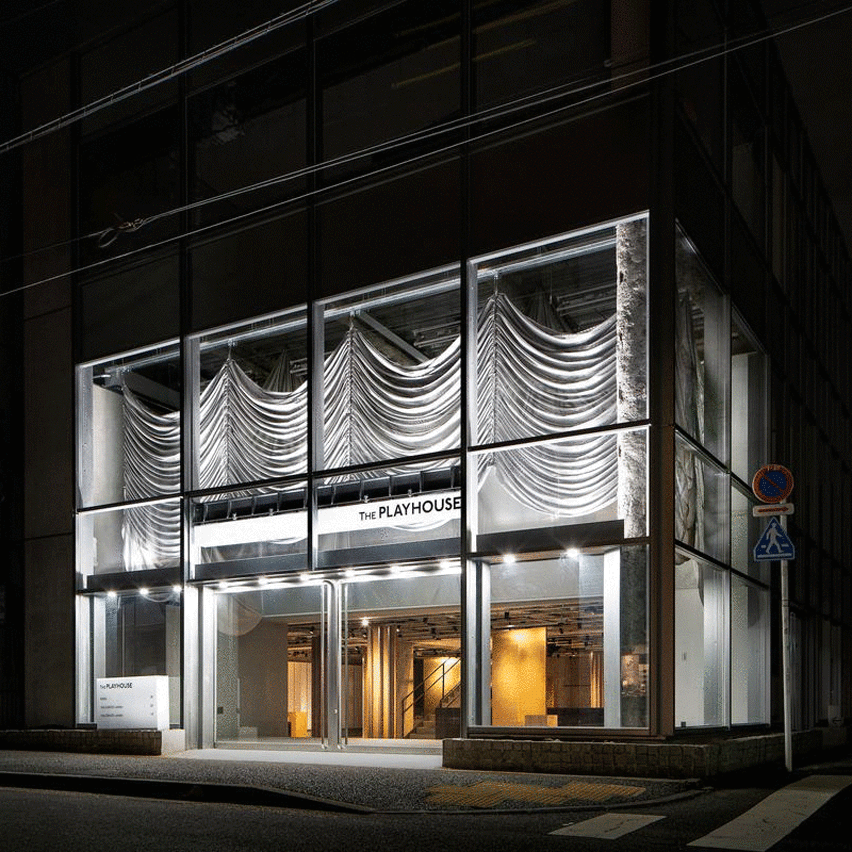Theatrical curtains enclose the entrance of Tokyo fashion store The Playhouse

Architecture studios Pan Projects and Haruki Oku Design have renovated a fashion store in Tokyo using moving curtains and rotating walls to create adaptable retail and events spaces.
Renamed The Playhouse, the building for the Vulcanize fashion store in the Aoyama district was directly informed by the theatre with a dramatic facade animated by moving curtains.
Top image: the three-storey building is located in Aoyama. Above: a large curtain hangs in its main atrium
London-based Pan Projects worked with local studio Haruki Oku Design to renovate the three-storey building, which had all its interior elements removed to create flexible spaces.
"We basically removed all the existing interior elements to simplify the space to have one big open space where movable walls can come in," Pan Projects co-founder Kazumasa Takada told Dezeen. This helps turn the store into an event space
Designed to be both an entrance area and a performance space for 50 people, The Playhouse's atrium was conceived as a fly tower ? the expansive open volume that sits above a theatre stage and holds its rigging system.
It was wrapped in a large, moveable curtain hung from an aluminium frame suspended from the ceiling beams, using wires connected to a winch that is hidden behind the ceiling.
The store also hosts music events and fashion shows in the space
"The ground floor is designed to be used not only for goods sales but also to accommodate multiple events such as workshops, m...
| -------------------------------- |
| Design project of the year "breaks down barriers" say Dezeen Awards judges |
|
|
Villa M by Pierattelli Architetture Modernizes 1950s Florence Estate
31-10-2024 07:22 - (
Architecture )
Kent Avenue Penthouse Merges Industrial and Minimalist Styles
31-10-2024 07:22 - (
Architecture )






