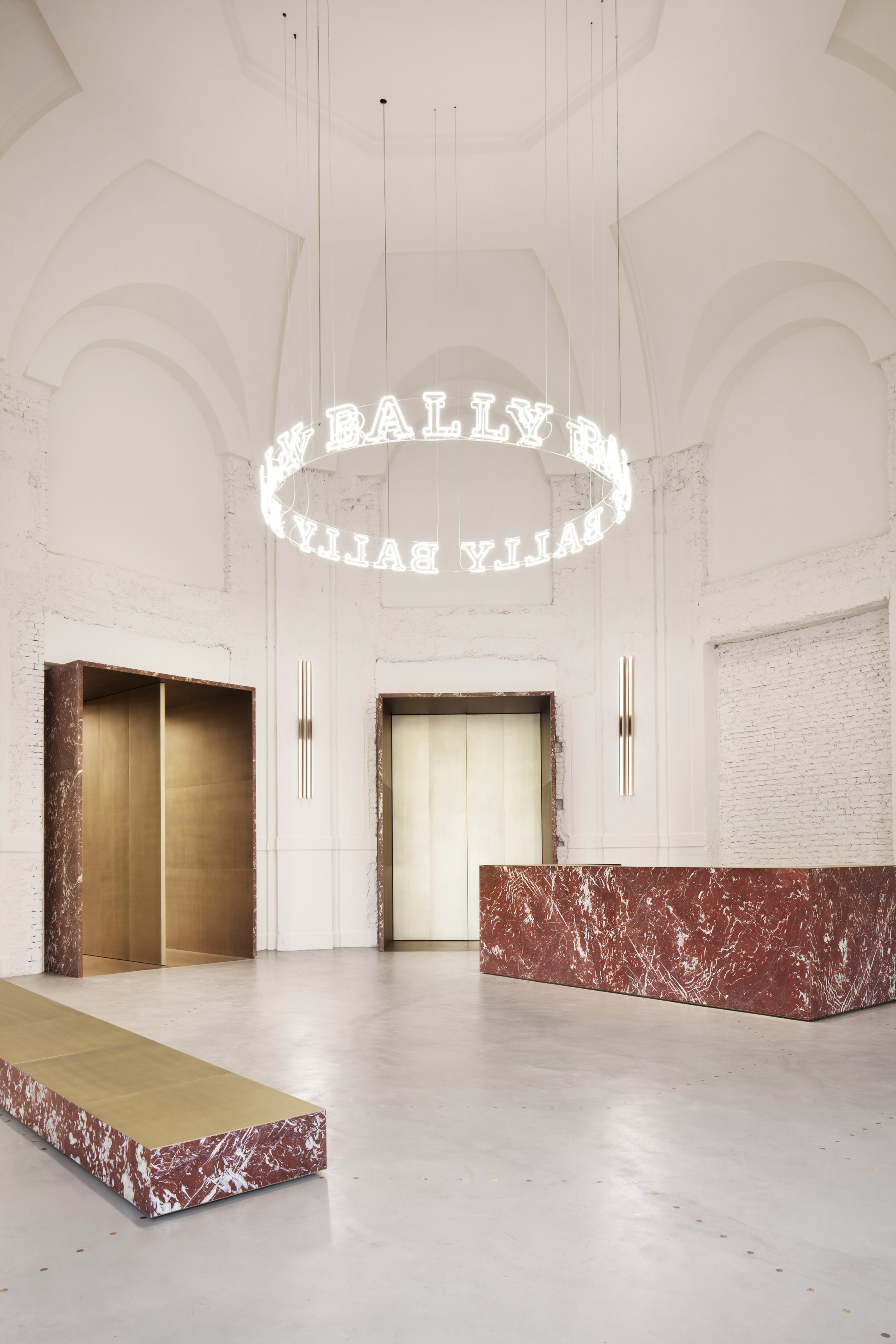Theatrical history informs Storagemilano's overhaul of Bally showroom in Milan

Gold doorways, amphitheatre-style display shelves and velvet furnishings appear in fashion label Bally's showroom in Milan, which Italian studio Storagemilano has designed to hint at the building's dramatic past.
The 2,400 square-metre Bally showroom occupies a corner plot in Milan's Porta Venezia district, displaying the luxury fashion brand's seasonal collections at ground level and accommodating its communications, design, and merchandising employees in offices on the upper three floors.
At the turn of the 20th-century the building had operated as a theatre, before becoming a cinema in 1925 that eventually closed in the late 1980s.
Local studio Storagemilano were told to keep this history in mind when revamping the interiors, which are now opulently decked out in luxurious materials like marble, brass, and velvet. "The emphasis was placed on retaining key elements from the past, whilst linking them to contemporary and modern attitudes of intervention," explained Bally.
Visitors access the building through a domed foyer, which is anchored by a huge rust-red marble counter. A ring-shaped chandelier composed of neon letters that spell out the brand's name is suspended at the centre of the ceiling.
While the space's existing brick surfaces have simply been freshened up with a coat of white paint, the studio has replaced the formally dark-tinted windows with frameless panels of glass to let in more natural light and allow passersby to look in from the stree...
| -------------------------------- |
| SUPERFICIE CÓNICA |
|
|
Villa M by Pierattelli Architetture Modernizes 1950s Florence Estate
31-10-2024 07:22 - (
Architecture )
Kent Avenue Penthouse Merges Industrial and Minimalist Styles
31-10-2024 07:22 - (
Architecture )






