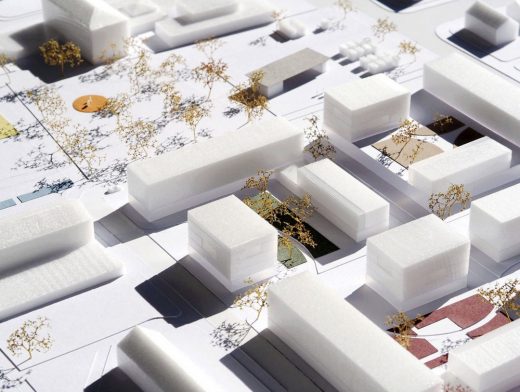This Is Schönau! Mannheim

This Is Schönau! Mannheim Buildings, Germany Architecture Competition Images
This Is Schönau! Mannheim Design
25 Nov 2020
This Is Schönau! Mannheim Urban redevelopment
Design: BOARD, Rotterdam, NL
Location: Schönau, north of Mannheim, Germany
This Is Schönau! Diverse, Connected and Communal
BOARD takes diversity and communal living to the next level.
The Rotterdam-based architecture office BOARD – known for producing and publishing MONU Magazine on Urbanism – takes diversity and communal living to the next level with their urban design project ?This Is Schönau! Diverse, Connected and Communal? that reached the final phase in a competition for a new neighborhood in Schönau, a district in the north of Mannheim, Germany.
1: View of the new quarter from a north-westerly direction with the redesigned tram loop in the background
2: Site
6 Blocks and 3 Open Spaces
To create a new connecting center with a social cohesion in Schönau, we propose to network this new center as far as possible with the surrounding streets and paths. This creates 6 city blocks and 3 open space zones. With open but space-encompassing u-shaped buildings, a clearly structured urban area is created. The different depths, heights and typologies of the buildings will enable diverse living spaces for different target groups.
3: 6 Blocks and 3 Open Spaces
4: The new quarter
5: View from the southwest with the block with the bee garden in the foreground
The Block
A semi-public footpa...
| -------------------------------- |
| Tala lighting: "Good design can help mitigate climate change" | Design | Dezeen |
|
|
Villa M by Pierattelli Architetture Modernizes 1950s Florence Estate
31-10-2024 07:22 - (
Architecture )
Kent Avenue Penthouse Merges Industrial and Minimalist Styles
31-10-2024 07:22 - (
Architecture )






