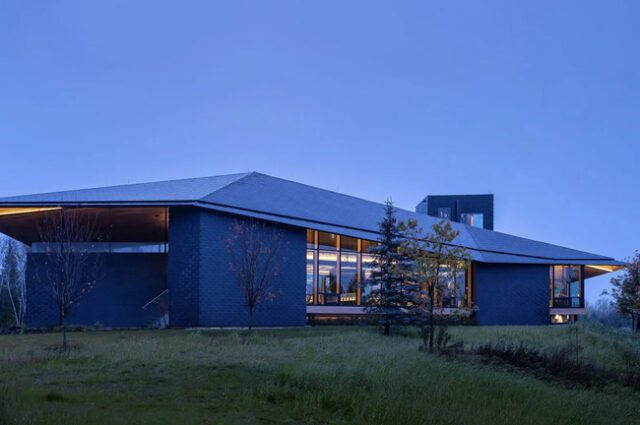This Low-Energy & Serene Family Home Is Tucked Away in the Rich Forests of Ontario

Nestled deep in the Ontarian forest, the Forest Retreat is a striking family home designed by Kariouk Architects, epitomizing tranquility and ecological harmony. Surrounded by nature year-round, this serene abode seamlessly integrates with its lush environment, featuring exquisite trails and creeks that enhance its ‘Canadian homestead’ charm. This retreat, built from local materials with a focus on craftsmanship, offers a spacious open-plan design where family and friends can immerse themselves in the beauty of the outdoors. With its strong connection to the land, the home reflects a deep respect for the Canadian identity and its historical relationship with nature. The architects emphasized this bond through the use of responsibly sourced materials and energy-efficient systems, ensuring that the home remains environmentally friendly.
Perched on a 100-acre property, the Forest Retreat enjoys a diverse topography of meadows, rocky outcrops, and wetlands. Constructed on a rocky outcrop to preserve the surrounding trees, the house features a distinctive copper-clad roof that spans 60 meters, mimicking the undulating contours of the landscape. Its open-plan layout includes a raised mezzanine with children’s rooms accessible via a catwalk. The roof’s tent-like form and extensive glazed walls provide uninterrupted views of the surrounding forest. Inside, the home boasts handcrafted elements such as shingled paneling,...
_MFUENTENOTICIAS
goodshomedesign
_MURLDELAFUENTE
http://www.goodshomedesign.com/category/architecture/
| -------------------------------- |
| IRIS Flow Headphones use algorithms to enhance listening experience | Design | Dezeen |
|
|
Villa M by Pierattelli Architetture Modernizes 1950s Florence Estate
31-10-2024 07:22 - (
Architecture )
Kent Avenue Penthouse Merges Industrial and Minimalist Styles
31-10-2024 07:22 - (
Architecture )






