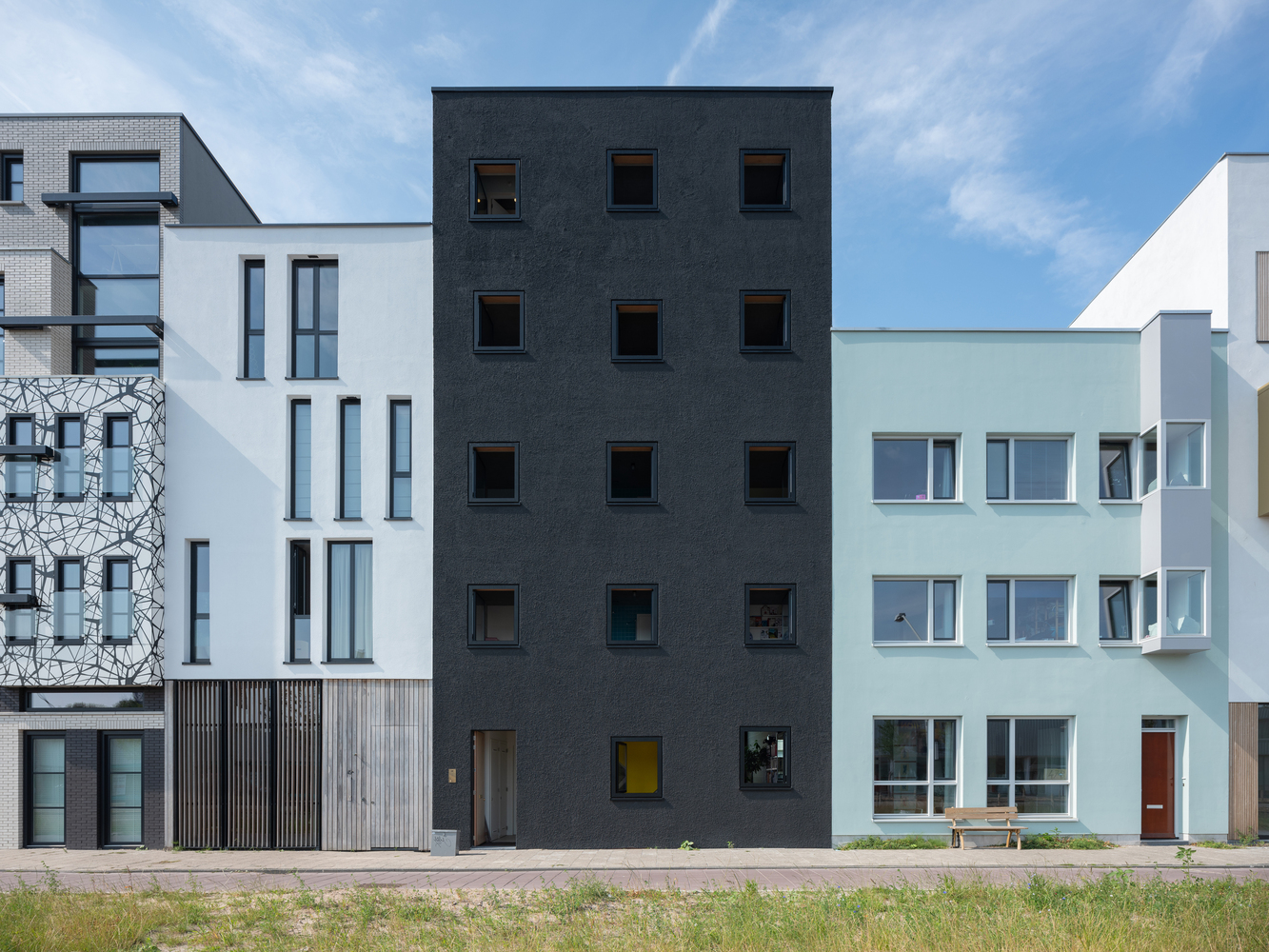Three Generation House: Adaptable Space Fits a Large Family

Nondescript from the front with its simple matte black facade and small windows, this five-story building in Amsterdam actually contains a one-of-a-kind approach to multigenerational housing. Within its walls, two households come together as one while maintaining privacy and independence ? and the overall layout is designed to accommodate both of their constantly changing needs.
?As though a clair-obscur [chiaroscuro, or bright + dark], the gradient in the building?s plan is emphasized in the building?s contrasting façades. The Northern façade is mostly closed to reduce thermal loss and reduce sound exposure along the busy street. Towards the South the building opens up completely, maximizing passive solar gain and the connection with the outdoors. In between the two contrary façades, the building?s plan undergoes a gradual transformation, from compartmentalized in the North, to open-plan and structured with free-form elements towards the South. Here the building is concluded with an informal filter-like balcony layer.? ...
| -------------------------------- |
| Richard Bone and Jisu Yun design transparent OLED television that can be used as a shelf | Dezeen |
|
|
Villa M by Pierattelli Architetture Modernizes 1950s Florence Estate
31-10-2024 07:22 - (
Architecture )
Kent Avenue Penthouse Merges Industrial and Minimalist Styles
31-10-2024 07:22 - (
Architecture )






