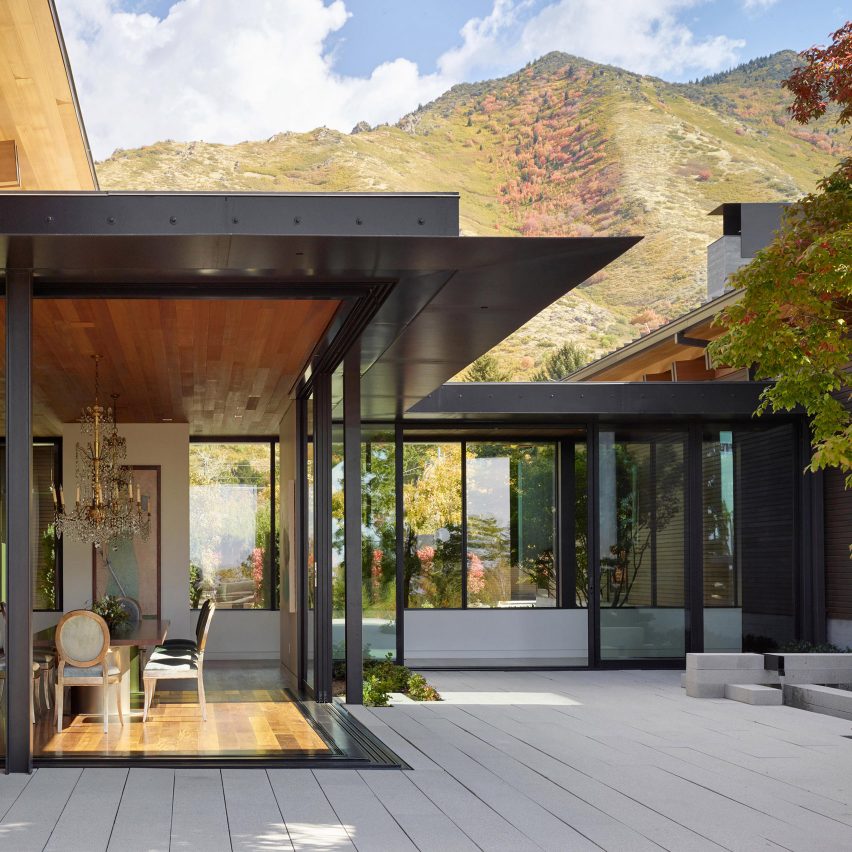Three pavilions form Wasatch House by Olson Kundig in Utah

US architecture firm Olson Kundig has connected three pavilions with covered glass walkways to form this house in Utah surrounded by mountains.
Wasatch House is located in Salt Lake City, Utah on a site that faces the Oquirrh Mountains, Wasatch Mountains and Mount Olympus.
The 18,140-square-foot (1,685-square-metre) residence comprises three buildings bridged together with enclosed hallways and a pool house that "weave" the landscape among the separated spaces.
"This is a relatively large family home, but the clients' desire was for it to feel intimate," said Olson Kundig design principal Tom Kundig."So the central design concept was to split the building into three pavilions."
"This does a couple of things ? the rooms between the various functions of the house are more intimate, and the landscape is able to weave in and out between the rooms," he added.
Each of the three main buildings is framed with black metal beams and columns. Large glass windows and sliding doors front the rectangular volumes, which are topped with flat roofs that span over the edge of the structures.
The first pavilion houses a sitting room, library and a central hallway that cuts through the space to lead to the second building, where the main living spaces like the kitchen and dining are located.
In the library, bookshelves on either side of the bronze fireplace open to reveal a hidden office space with a blackened steel desk, leather chair and more boo...
| -------------------------------- |
| Green Village Plot 08 |
|
|
Villa M by Pierattelli Architetture Modernizes 1950s Florence Estate
31-10-2024 07:22 - (
Architecture )
Kent Avenue Penthouse Merges Industrial and Minimalist Styles
31-10-2024 07:22 - (
Architecture )






