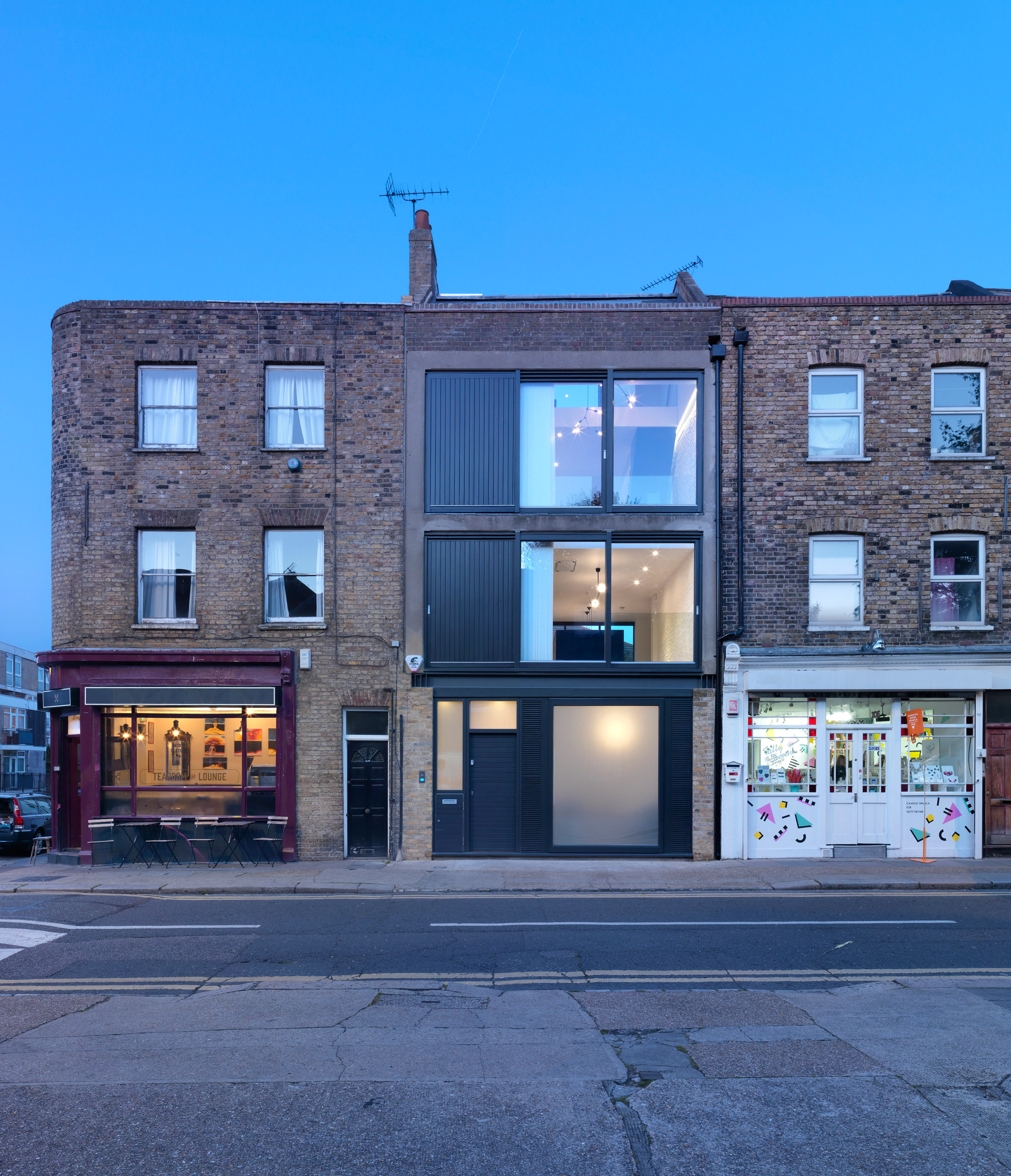Threefold Architects adds staggered floors and narrow stairwell to London terrace

Threefold Architects has overhauled this terraced house in London to include cut-back floors offering glimpses between its various levels.
The North London studio wanted to create light and open spaces in the narrow the four-storey-high property in a Redchurch Street conservation area.
They named the project Fissure House because of a three-storey void the architects created along an angled corner on one side of the residence.
A wooden staircase with a golden metal handrail occupies the gap so that the rest of the property can be used for living areas.
"Space was optimised by creating a single linear staircase occupying a triple height void or 'fissure' along the edge of the building," said the architects.
Inside, each level is staggered to views between different spaces, as well as light to flood down from a large skylight.
"Internally, variety and excitement was achieved between floors by cutting back each floor plate to create dramatic views and glimpses of different living spaces," said the architects.
Large openings feature on the road-facing side, while each level on the rear steps backwards with glass doors that open to outdoor terraces.
"New openings and external terraces were introduced at the rear transforming a once crowded and claustrophobic site into a spacious, light and multi-layered home," said the architects.
The master bedroom is placed at the rear of the ground floor and lit by a skylight, while a second bedroo...
| -------------------------------- |
| ESTILO ARQUITECTÓNICO ROMÁNICO. Tutoriales de Arquitectura. |
|
|
Villa M by Pierattelli Architetture Modernizes 1950s Florence Estate
31-10-2024 07:22 - (
Architecture )
Kent Avenue Penthouse Merges Industrial and Minimalist Styles
31-10-2024 07:22 - (
Architecture )






