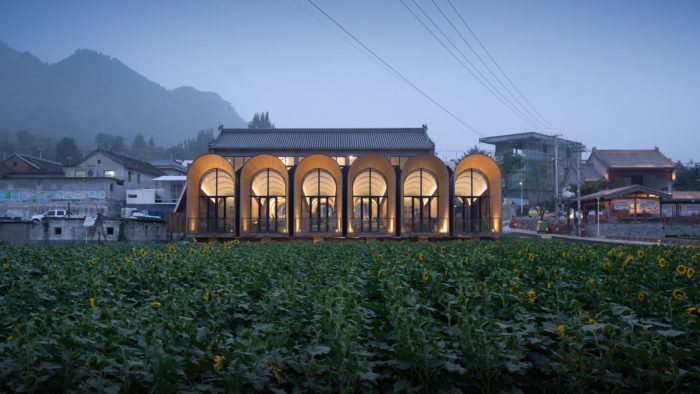Tiangang Village Living Room | SYN Architects

Architects working on rural projects must navigate a tricky balance between practicality and ingenuity. SYN Architects has designed several structures in Tiangang Zhixing Village, including the village’s “Living Room.” These buildings were repurposed from the original village committee building, health clinic, and communal stage. A thorough examination of the existing architectural structures was conducted, which helped to honor their rural qualities. The renovation breathed new life into these buildings through thoughtful enhancements and additional constructions.
©ArchiTranslator
Tiangang Village Living Room’s Design Concept
The Village “Living Room” is the central element of the architectural ensemble. It is opposite the Tiangang Art Center and has a famous art installation called the “Big Straw Hat.” These two projects are the foundation of the entire development. The refurbishment of the “Living Room” building preserves the original village committee building’s primary structure. The building now houses a café on the upper floor and a children’s activity area on the lower floor. SYN Architects creatively designed the Tiangang Village Living Room’s functionality to combine various programmatic uses. ©ArchiTranslator
The team energized the structure by implementing a proven operational model from their previous projects. They established a “SYN Coffee” shop that is tailored to ca...
_MFUENTENOTICIAS
arch2o
_MURLDELAFUENTE
http://www.arch2o.com/category/architecture/
| -------------------------------- |
| BIG designs Virgin Hyperloop Certification Center for West Virginia |
|
|
Villa M by Pierattelli Architetture Modernizes 1950s Florence Estate
31-10-2024 07:22 - (
Architecture )
Kent Avenue Penthouse Merges Industrial and Minimalist Styles
31-10-2024 07:22 - (
Architecture )






