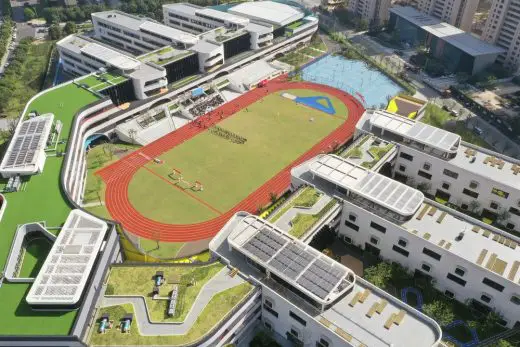Tianyou Experimental Primary School Building

Tianyou Experimental Primary School and Kindergarten, Jiangsu Building Development, Chinese Architecture Photos
Tianyou Experimental Primary School and Kindergarten in Suzhou
2 Sep 2021
Architects: BAU (Brearley Architects + Urbanists)
Location: Suzhou New District, Suzhou, Jiangsu, China
Tianyou Experimental Primary School and Kindergarten
BAU was selected through invited competition to design a combined 24-class kindergarten and 48-class Tianyou Experimental Primary School and Kindergarten on the rapidly urbanizing fringe of Suzhou New District.
classrooms and the in-between
Cutting edge education models explore a more interactive, collaborative, inquisitive, student-centred, teaching-learning environment. Consequently the goal of the contemporary school building is to blur the line between formal teaching in classrooms and the informal learning of the in-between spaces. With smart spatial design, informal teaching can inhabit the informal learning spaces, and vice versa. This new approach to education requires the entire school to become a teaching-learning environment.
small site, lots of program
Previous BAU school projects have lead to outcomes of buildings as figures on a ground of open space. With this project (a primary school and a kindergarten on a smaller site) the figure ground plan can be perceived as the reverse ? open space as figures in a ground of building ? more Circus Maximus or Piazza Navona than Levittown or Oak Park.
informal teaching and learni...
| -------------------------------- |
| Watch drone footage of EFFEKT's panoramic observation tower nearing completion |
|
|
Villa M by Pierattelli Architetture Modernizes 1950s Florence Estate
31-10-2024 07:22 - (
Architecture )
Kent Avenue Penthouse Merges Industrial and Minimalist Styles
31-10-2024 07:22 - (
Architecture )






