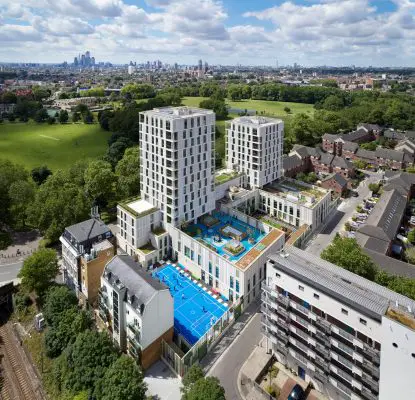Tiger Way Hackney housing and school

Tiger Way Hackney Building, Residential block and school Development, HawkinsBrown London Architecture Photos
Tiger Way Hackney homes and school, London
23 Sep 2021
Design: HawkinsBrown Architects
Location: north east London, England, UK
Photos by Jack Hobhouse
Tiger Way Hackney housing and school Buildings
Jury Report
Tiger Way co-locates a school alongside a residential block in Hackney. With space utilisation not just efficient but more than the sum of its parts, the architects prove that this complex emerging typology can be done exceptionally well and provide real social value. The design is by UK architects HawkinsBrown.
The residential block and school share a double-height plinth that occupies almost the entire site. The school sits to the north, punctuated by cut-away ground-level outdoor areas, while the residential block to the south soars upwards in two separate towers that overlook Hackney Downs Park. Set back from the southern street edge, the towers combine with the plinth in a way that modulates enough not to overwhelm.
On the northern edge, the joyful school fence enclosure is porous, creating a distinct identity and interest at street level that is respectful of the scale of the neighbouring buildings. Different entrances give direct access to the various outdoor play areas.
The school?s comprehensive outdoor play brief is successfully met by making use of the school?s roof, a fifth elevation that is rich and engaging. It is spatially adept, creating som...
| -------------------------------- |
| Kengo Kuma interview: Bamboo Ring with OPPO | Architecture | Dezeen |
|
|
Villa M by Pierattelli Architetture Modernizes 1950s Florence Estate
31-10-2024 07:22 - (
Architecture )
Kent Avenue Penthouse Merges Industrial and Minimalist Styles
31-10-2024 07:22 - (
Architecture )






