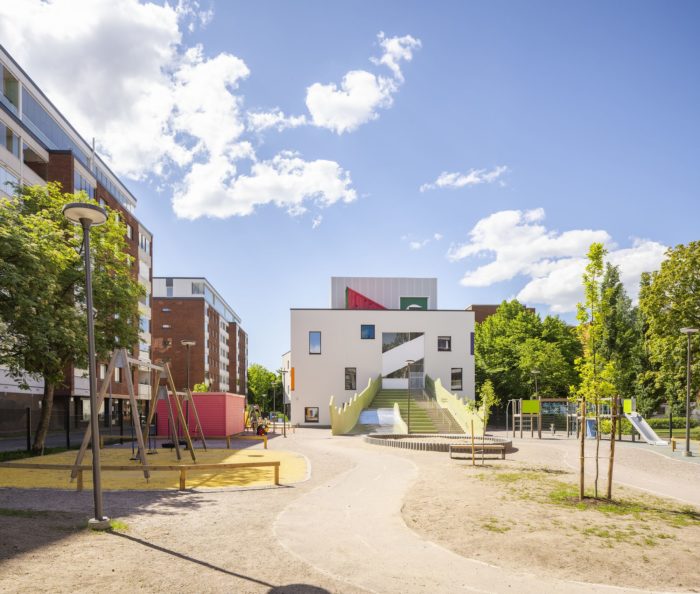Tikkurila Daycare Center | Parviainen Architects

Tikkurila Daycare Center
The new Tikkurila daycare centre is located in the heart of Vantaa, Finland, on a small plot amidst densely built residential area. The architecture of the building stands out to indicate public nature in contrast to the surrounding private buildings. With white plastered facades dotted with bright colours it creates refreshing contrast to the surrounding red brick seven storey buildings.
The positioning of this three-storey building has been optimized to give the children all recreational space possible. The building consists of two cubes in identical size connected with a glass joint section, which also includes the main entrance. The building is open to the residents of the area, which is why the appearance of the first floor is more transparent and welcoming. The pedestrians can see what is going on in the building through the large windows facing the Vehkapolku pedestrian street. Photography by © Mika Huisman
With over 250 children, the day care centre is one of the largest in Finland and the first one built on three floors. The limitations of the plot and the small footprint of the building demanded special attention into the children?s way of movement ? it was to be natural, easy, and fun. A giant crocodile made of graphic concrete was designed on the side of the garden so that children could slide out of the building instead of climbing stairs. The mouth of the crocodile serves as a canopy during rainy days and its stomach can accommodate ...
_MFUENTENOTICIAS
arch2o
_MURLDELAFUENTE
http://www.arch2o.com/category/architecture/
| -------------------------------- |
| TRAZO DEL PERFIL DE UNA ESCALERA. |
|
|
Villa M by Pierattelli Architetture Modernizes 1950s Florence Estate
31-10-2024 07:22 - (
Architecture )
Kent Avenue Penthouse Merges Industrial and Minimalist Styles
31-10-2024 07:22 - (
Architecture )






