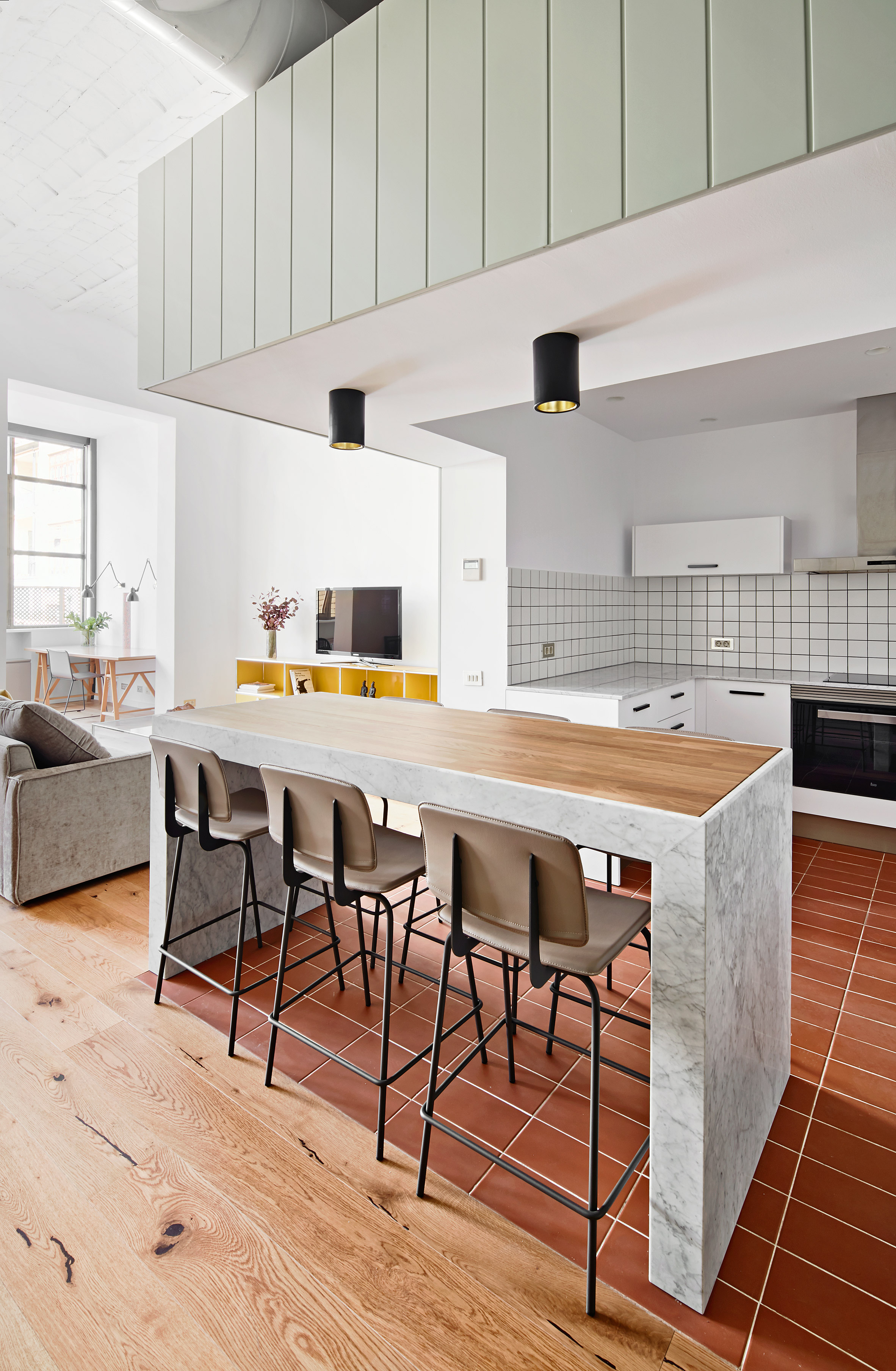Tiled surfaces and vaulted ceilings add character to Barcelona flat by Bonba Studio

Bonba Studio has transformed an office in Barcelona's Eixample district into a two-bedroom flat featuring traditional vaulted ceilings and multi-hued surfaces.
Casp21 is a 170-square-metre double-height apartment, located on the first floor of a five-storey block dating back to the late 19th century. The building had been used as offices since the 1980s.
A spacious master bedroom and a bright open-plan living space are situated at opposite ends of the home. A mint-green, timber-lined corridor links them, and also provides access to a guest bedroom, bathrooms and a laundry room slotted in between.
"Arranging these volumes on either side of the corridor acts as a central axis to connect the sleeping area to the living area," said Bonba Studio, which is based locally.
Original features had been concealed when the space was used as an office, including the vaulted brick ceiling ? known locally as a Catalan arch.
But the designers wanted to re-expose these details ?  in a similar way to other apartment renovations in the area, including one by Laboratory for Architecture in Barcelona and another by Cavaa Arquitectes.
They removed the old drop ceiling to create four-metre-high ceilings in the bedroom and living room, and widened doorway openings to allow light to filter through the entire home.
"The reform, which has achieved a very personal ambience, fulfils the wishes of the client, who wanted the flat to become his place of disconnection and re...
| -------------------------------- |
| Live talk: integrating architecture and the environment as part of Velux's Build for Life Conference |
|
|
Villa M by Pierattelli Architetture Modernizes 1950s Florence Estate
31-10-2024 07:22 - (
Architecture )
Kent Avenue Penthouse Merges Industrial and Minimalist Styles
31-10-2024 07:22 - (
Architecture )






