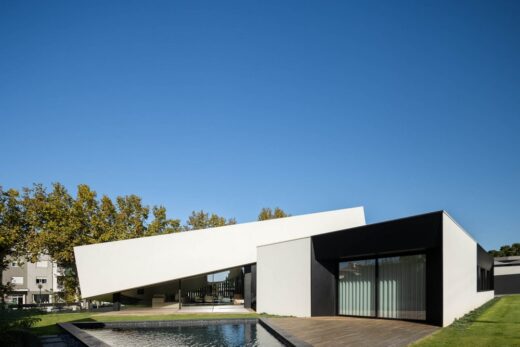TILT house, Gondomar Spain

TILT house, Gondomar Spain Building, New Spanish Architecture, Development in Spain
TILT house, Gondomar Spain
16 Mar 2022
Design: Mutant Architecture & Design
Location: Gondomar, Spain
Photos: Ivo Tavares Studio
TILT house, Spain
The challenge with TILT house was launched to carry out the project for a one-story house to be built on a morphologically regular terrain.
The surrounding area was, at the time the project was carried out, urbanistically stabilized, characterized by an essentially endowed residential area, in the vicinity of several agglomerations consisting of single-family houses and some collective housing buildings.
The fact that the land has two fronts, for streets with different altitude levels, promoted the possibility of deploying the house at an intermediate level and thus strategically separate the pedestrian access from the car access.
TILT is the concept that generates the proposal and characterizes the 3-axis rotation movement of the volume that constitutes the social area of the house.
This movement made it possible to define the main entrance and, at the same time, enhance the space destined for the pool patio, giving it privacy in relation to Avenida Miguel Bombarda, characterized by a greater influx of traffic. This movement also adds a dynamic change to the ceiling height of the home, enhancing the area destined for the living room.
The programmatic definition was implemented in accordance with the cardinal points, with speci...
| -------------------------------- |
| Musician's Mirror uses instant feedback to alert performers to bad posture |
|
|
Villa M by Pierattelli Architetture Modernizes 1950s Florence Estate
31-10-2024 07:22 - (
Architecture )
Kent Avenue Penthouse Merges Industrial and Minimalist Styles
31-10-2024 07:22 - (
Architecture )






