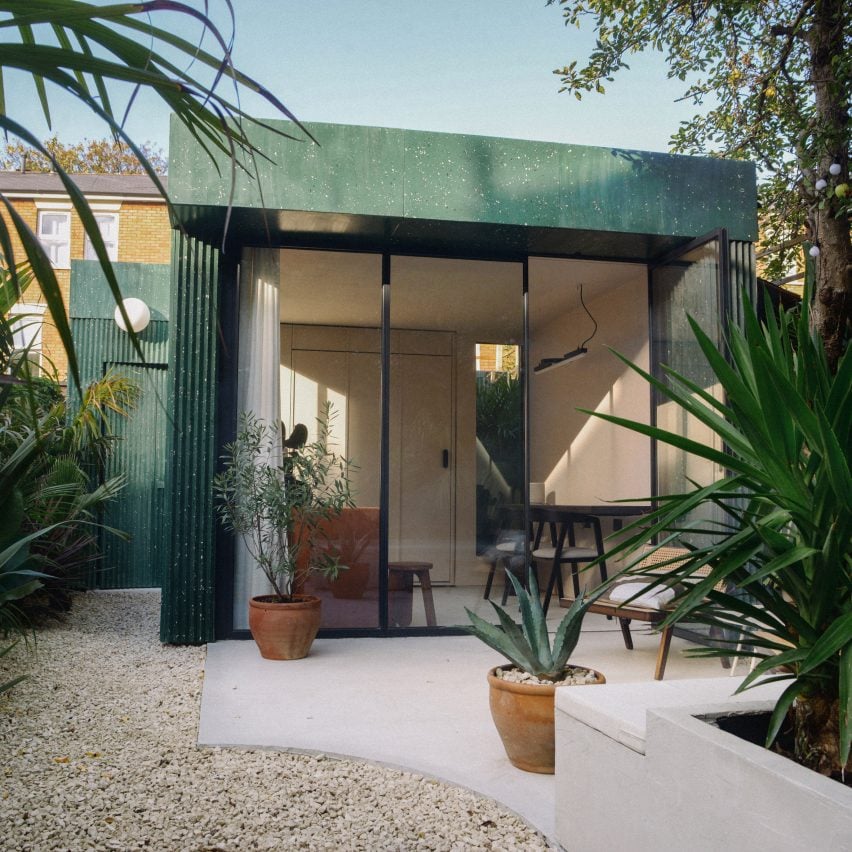Tim Robinson's Terrazzo Studio provides a "tropical oasis" in a London garden

Architect Tim Robinson has designed and built a studio and workshop at the end of his garden in east London, featuring walls made from green terrazzo chosen to blend with the garden's tropical planting.
Robinson, who heads creative design and architecture studio Sonn, wanted to add a new space for working and relaxing in the garden of his one-bedroom flat in Hackney.
The Terrazzo Studio is situated at the northern end of the garden, looking back towards the rear elevation of the three-storey Victorian terrace.
Above: Robinson has built a studio at the end of his garden. Top image: it is clad in green terrazzo
The single-storey structure nestles beneath existing trees and is clad entirely in a forest-green terrazzo chosen to help it merge with the lush landscaping. "The project intended to provide a tropical oasis in the middle of a Victorian terrace and was inspired by a design and research trip to Mexico," Robinson explained, "with tropical planting overhanging the microcement and white gravel pathway leading up to the building."
The studio has two separate but adjoining rooms
The building comprises two separate but adjoining rooms, with the studio space towards the front and a workshop behind.
The bespoke terrazzo cladding wraps around the structure and extends into the studio space. Coloured flecks mixed into the engineered stone complement the rest of the material palette and give the surfaces a random appearance that ties in with the planting.
A sta...
| -------------------------------- |
| Advances in virtual reality will "blur the line between what's virtual and what's real" |
|
|
Villa M by Pierattelli Architetture Modernizes 1950s Florence Estate
31-10-2024 07:22 - (
Architecture )
Kent Avenue Penthouse Merges Industrial and Minimalist Styles
31-10-2024 07:22 - (
Architecture )






