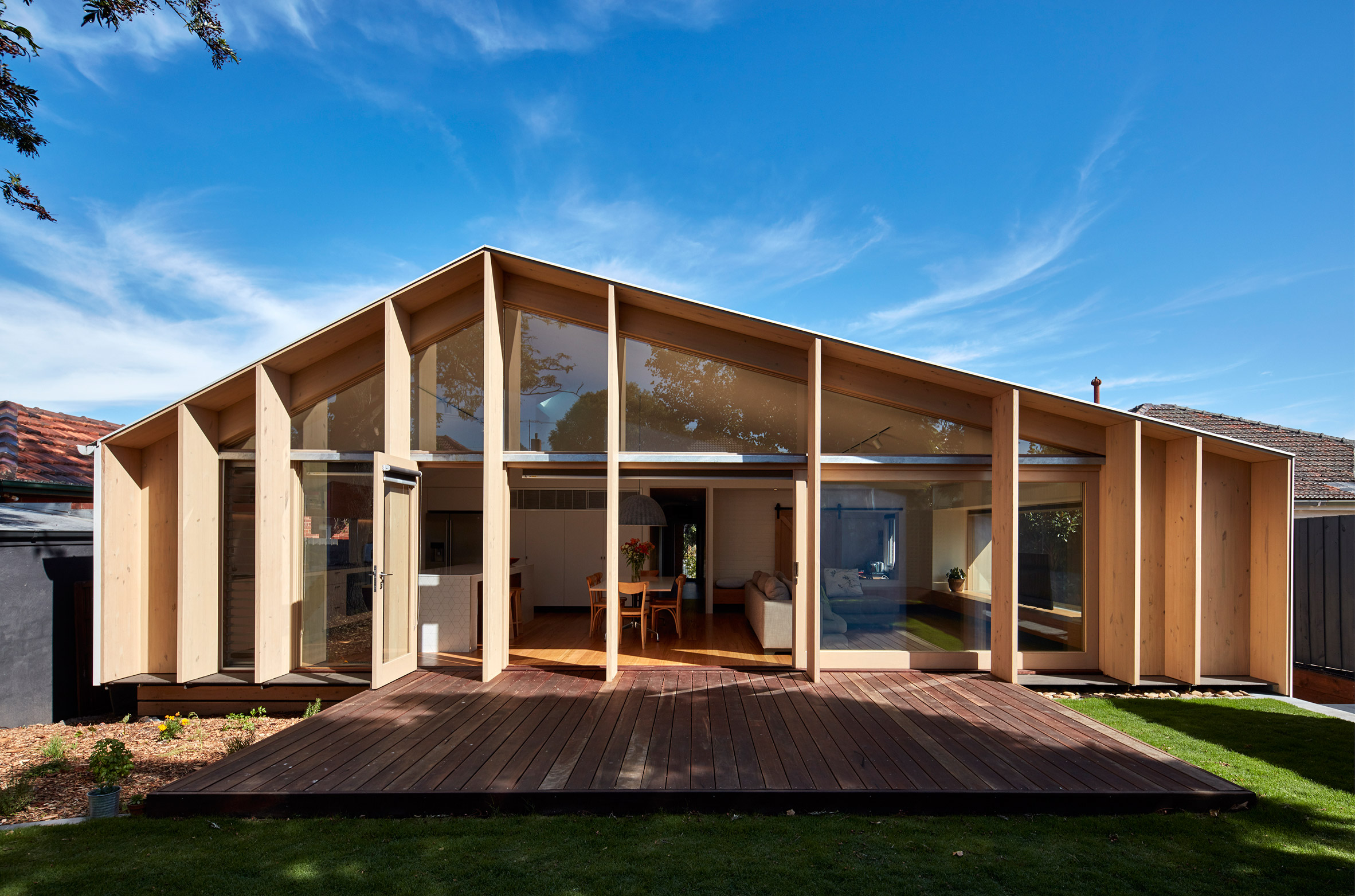Timber fins shade asymmetric glazed gable added to Melbourne home by Warc Studio

Warc Studio has reinterpreted the typical lean-to extensions of many Melbourne houses with this timber and glass addition to a home in the city's Oakleigh suburb.
Australian firm Warc Studio was tasked with renovating a typical 1960s property and developing an extension to contain new living spaces with good connection to the garden.
The extension's main structure is made from laminated timber and incorporates deep fins which help to shade the glazing from the summer sun.
The form of the new structure is influenced by the mono-pitched lean-to extensions commonly added to similar properties around the city, but its unusual scale and materiality lend it a unique character.
"In this instance, two mono-pitched roof forms with differing gradients were juxtaposed to form new living areas that span across the rear of the house and open to the garden," said the architects.
By combining the two angled roofs to form a single surface, the architects created an asymmetric gable that is filled with glass to provide extensive views out.
The brief called for a design that minimises material usage and construction costs, providing an efficient and coherent addition to the familiar suburban housing typology.
Warc Studio also suggested that the use of a pitched roof means the extension's surface area is approximately 12 per cent less than that of a flat-roofed alternative, which helps create a more compact building envelope.
Related story Mat...
| -------------------------------- |
| Dalston Curve Garden is an urban oasis on Hackney's disused railway |
|
|
Villa M by Pierattelli Architetture Modernizes 1950s Florence Estate
31-10-2024 07:22 - (
Architecture )
Kent Avenue Penthouse Merges Industrial and Minimalist Styles
31-10-2024 07:22 - (
Architecture )






