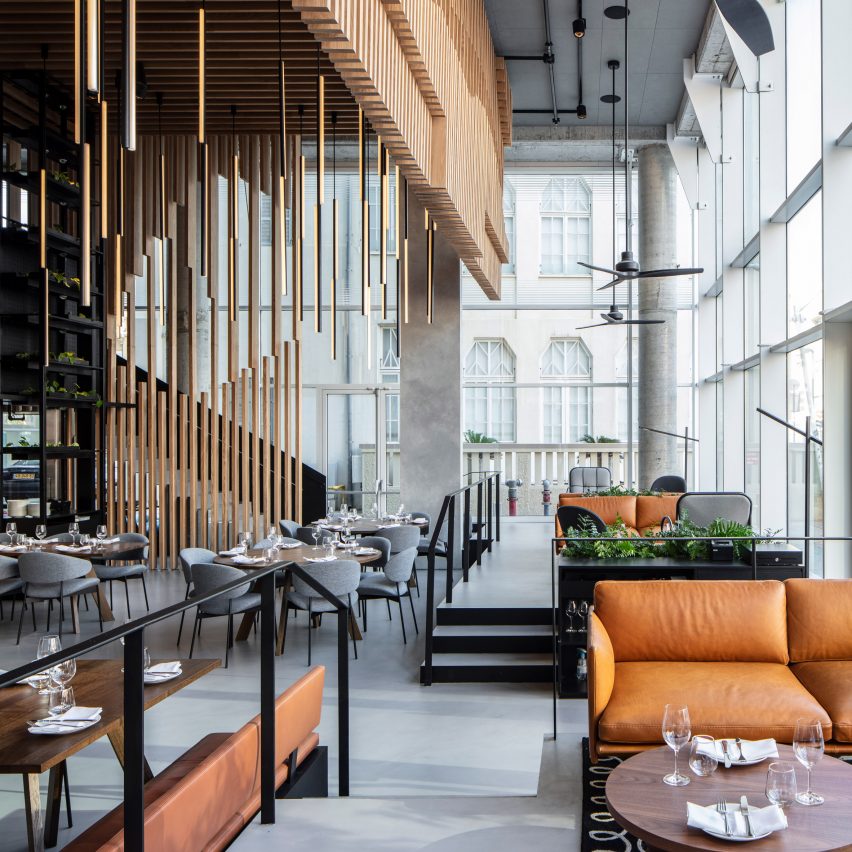Timber screens divide up Tel Aviv restaurant L28 by Kimmel Eshkolot Architects

Suspended timber screens and vertical vegetation feature in this Tel Aviv restaurant interior by Israeli architecture office Kimmel Eshkolot Architects.
Named L28 after its location on the city's lively Lilienblum Street, the restaurant's spacious interior is divided up by timber panels to clearly define its various functions.
Timber slats of wood span the ceiling, where they are also used to create hanging arches and partition walls that communicate the various different seating areas within the double-height space.
A series of seating areas that are used for meetings are arranged across raised platforms that line the restaurant's street-facing facade. Here, above the seating, a curtain made of timber slats can be lowered and raised, fitting neatly around the platforms to create extra privacy.
Another series of slats arch over the bar and kitchen area, and another forms a bannister for the stairs.
The density and positioning of the slats on each panel creates undulating patterns while also controlling the light and views.
The restaurant's main seating area is visible from all angles and gathers around the open kitchen and bar. A private dining area for events is located on a mezzanine level above the kitchen.
Kimmel Eshkolot Architects wanted to use natural and warm materials, such as the slatted wood panels and leather upholstery, within the space. These warmer and more organic elements are contrasted with the smooth resin floor, and the black steel bannister and pan...
| -------------------------------- |
| Live talk on sustainability in design with BIG, Foster + Partners and Søren Rose |
|
|
Villa M by Pierattelli Architetture Modernizes 1950s Florence Estate
31-10-2024 07:22 - (
Architecture )
Kent Avenue Penthouse Merges Industrial and Minimalist Styles
31-10-2024 07:22 - (
Architecture )






