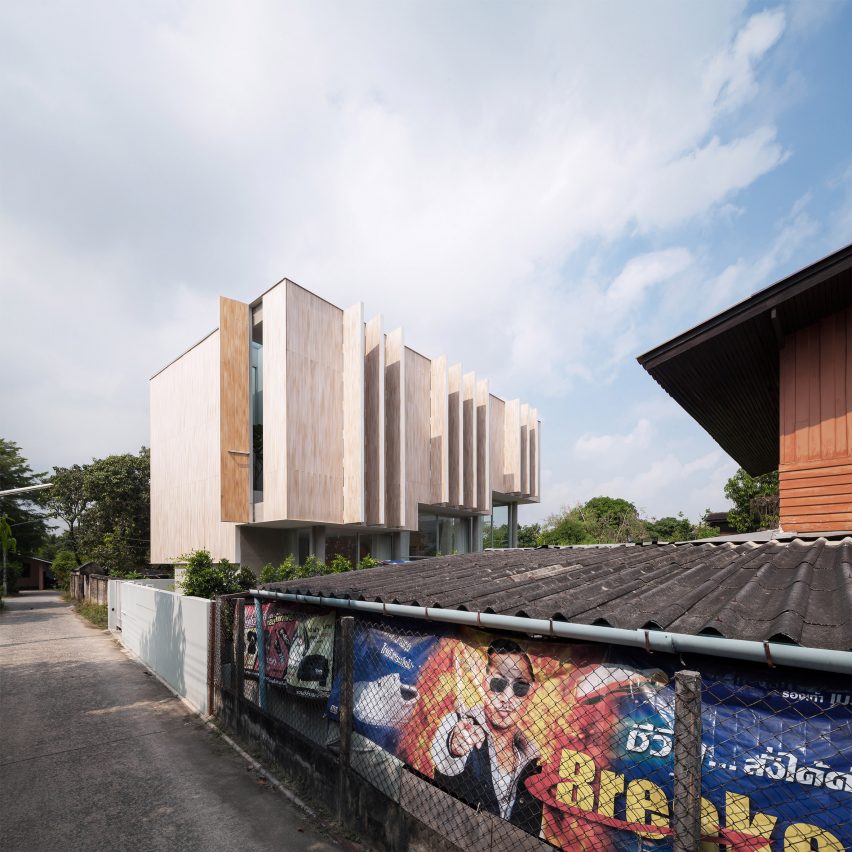Timber shutters conceal Bangkok home designed for writing and baking

A house wrapped in wooden shutters on the outskirts of Bangkok by IDIN Architects has space for a couple to coexist while pursuing their separate activities.
Called JB House, it was designed for a couple who wanted distinct yet connected spaces that would allow them to focus on their hobbies of photography, baking, writing and drawing.
With only a small site to work with, IDIN Architects divided the home vertically.
On the ground floor is a large kitchen island for his baking surrounded by living spaces, and above is a large workspace surrounded by bookshelf-lined walls for her writing.
The writing room's desk and the kitchen island have been aligned vertically, with the glass desk covering a void that looks directly down to the kitchen below. "A huge piece of glass is used for the top of the woman's working table, which creates a visual connection to the kitchen island below, allowing them to see each other while doing their own activities," explained IDIN Architects.
The upper floor steps upwards on one side, and glazed strips have been inserted beneath these steps to allow further glimpses between the floors, allowing the owners to "privately keep in touch."
To provide privacy, the master bedroom occupies the highest point of this upper floor.
The guest bedroom is at the lowest point, but when desired the whole floor can be transformed into a single large space using full-height sliding doors at either end.
The shutters that surround this upper l...
| -------------------------------- |
| Foster + Partners and Porcelanosa TONO bathroom Taps |
|
|
Villa M by Pierattelli Architetture Modernizes 1950s Florence Estate
31-10-2024 07:22 - (
Architecture )
Kent Avenue Penthouse Merges Industrial and Minimalist Styles
31-10-2024 07:22 - (
Architecture )






