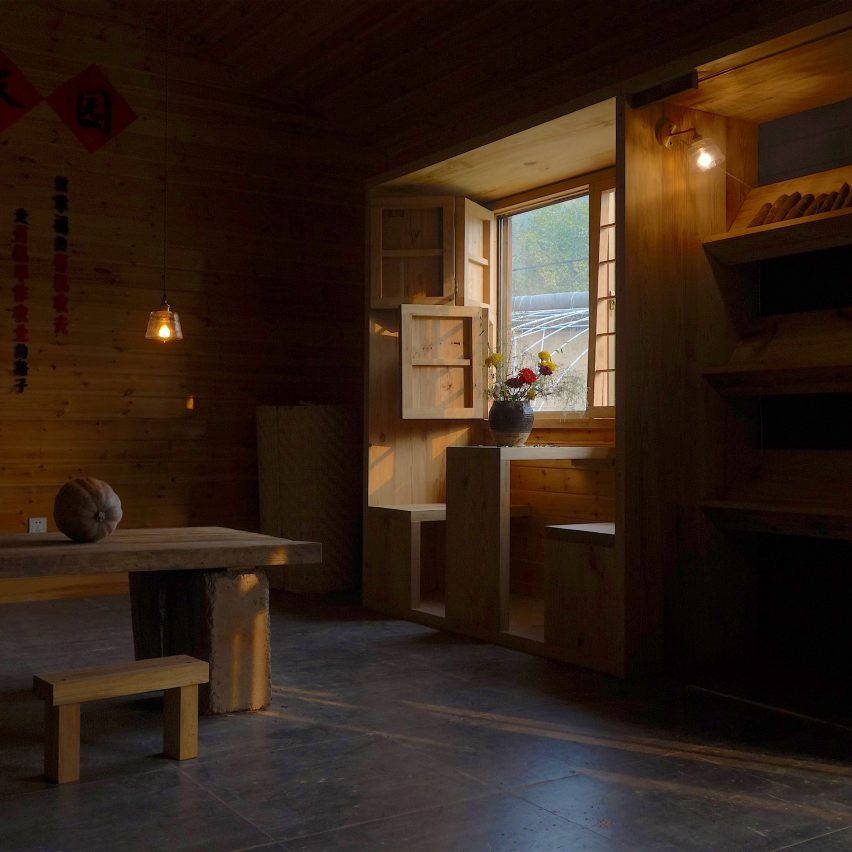Tiny exhibition centre on remote Chinese farm features timber interiors

SHAW Architecture & Design Studio has created a modest exhibition centre for an organic farm in Loudi, a secluded village in China's Shanxi province.
The exhibition centre sits beside an eco-farm in Loudi called Huo-shui-yuan. Presided over by the village collective, the farm focuses on cultivating organic produce and educating locals about the natural environment.
The interior of the exhibition centre is almost entirely lined with timber
SHAW Architecture & Design Studio wanted the centre to pay homage to the surrounding landscape, which forms part of the Loess Plateau ? an arid area of highland in northern China that's distinguished by its crumbly, yellow-grey soil that has been deposited by the wind throughout the ages.
"In two to three million years, this land changed from forest into broken valleys, wrinkled like an old man?s skin," explained the studio, which is based in Shanghai. Visitors can rest on built-in seating nooks at the peripheries of the room
The interior of the centre has therefore been made deliberately dark in order to steer visitor sightlines towards the outdoors. Timber beams ? some of which are slightly charred ? line the walls, while the floor has been inlaid with large black tiles.
Only a few pendant lamps have been suspended from the ceiling. Gridded or slanted window frames that the studio crafted from wooden twigs, salvaged from the farm's broken fences, also filter the natural light seeping through to the centre.
There are a ...
| -------------------------------- |
| Eric Owen Moss describes design approach to (W)rapper high-rise in exclusive film |
|
|
Villa M by Pierattelli Architetture Modernizes 1950s Florence Estate
31-10-2024 07:22 - (
Architecture )
Kent Avenue Penthouse Merges Industrial and Minimalist Styles
31-10-2024 07:22 - (
Architecture )






