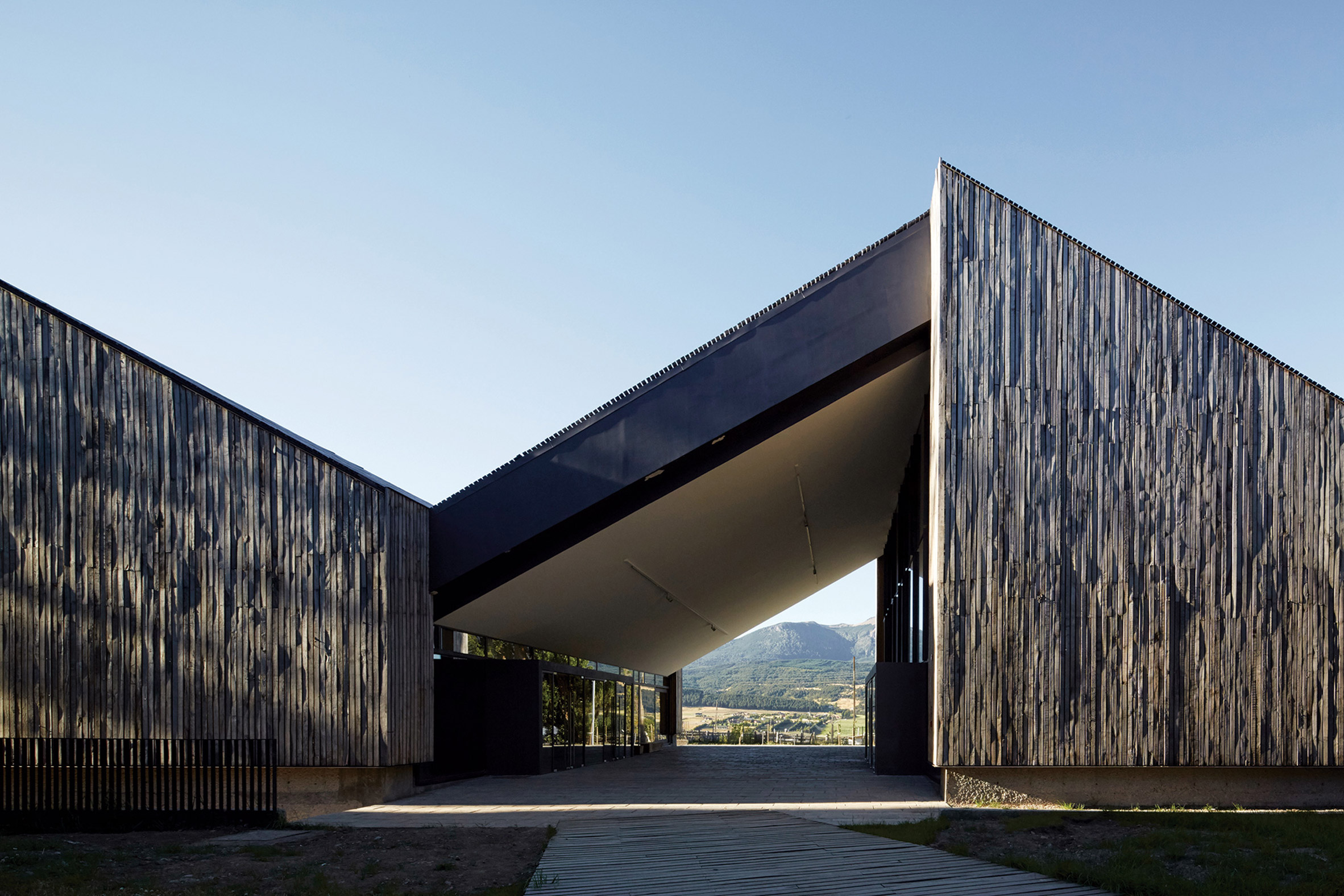Tirado Arquitectos completes timber-clad museum at colonial farm in Patagonia

The ridged roofline of this museum in Chile's Aysén Region references existing historic buildings on the site and creates a sequence of dramatic internal spaces with steeply sloping ceilings.
Santiago-based studio Tirado Arquitectos was commissioned by the regional government to develop a museum on the historically important site, where settlers established a sheep-farming community in the early 20th century.
The community grew into the city of Cohaique, which is now the capital of the Aysén Region and the gateway to some of Patagonia's most remote areas.
The historical significance of the site, and its remaining original buildings meant that an important focus of the project was the preservation and repurposing of these simple wood and stone structures.
The studio headed by architect Cristóbal Tirado also sought to ensure that new interventions are in keeping with the existing hierarchy of the built structures on the 2.6-hectare plot, as well as their relationship to the natural setting.
The first stage of the project focused on returning the site to its original state by clearing away any incongruous later additions and reinstating the historic site plan, with buildings arranged along either side of an old road.
"The intervention seeks first to restore and consolidate the structure of the buildings," the architects explained, "deleting all kinds of historical mistakes that damage the original condition of them, trying at the same time to preserve the ...
| -------------------------------- |
| Highlights of Dezeen's pollution talk for Good Design for a Bad World |
|
|
Villa M by Pierattelli Architetture Modernizes 1950s Florence Estate
31-10-2024 07:22 - (
Architecture )
Kent Avenue Penthouse Merges Industrial and Minimalist Styles
31-10-2024 07:22 - (
Architecture )






