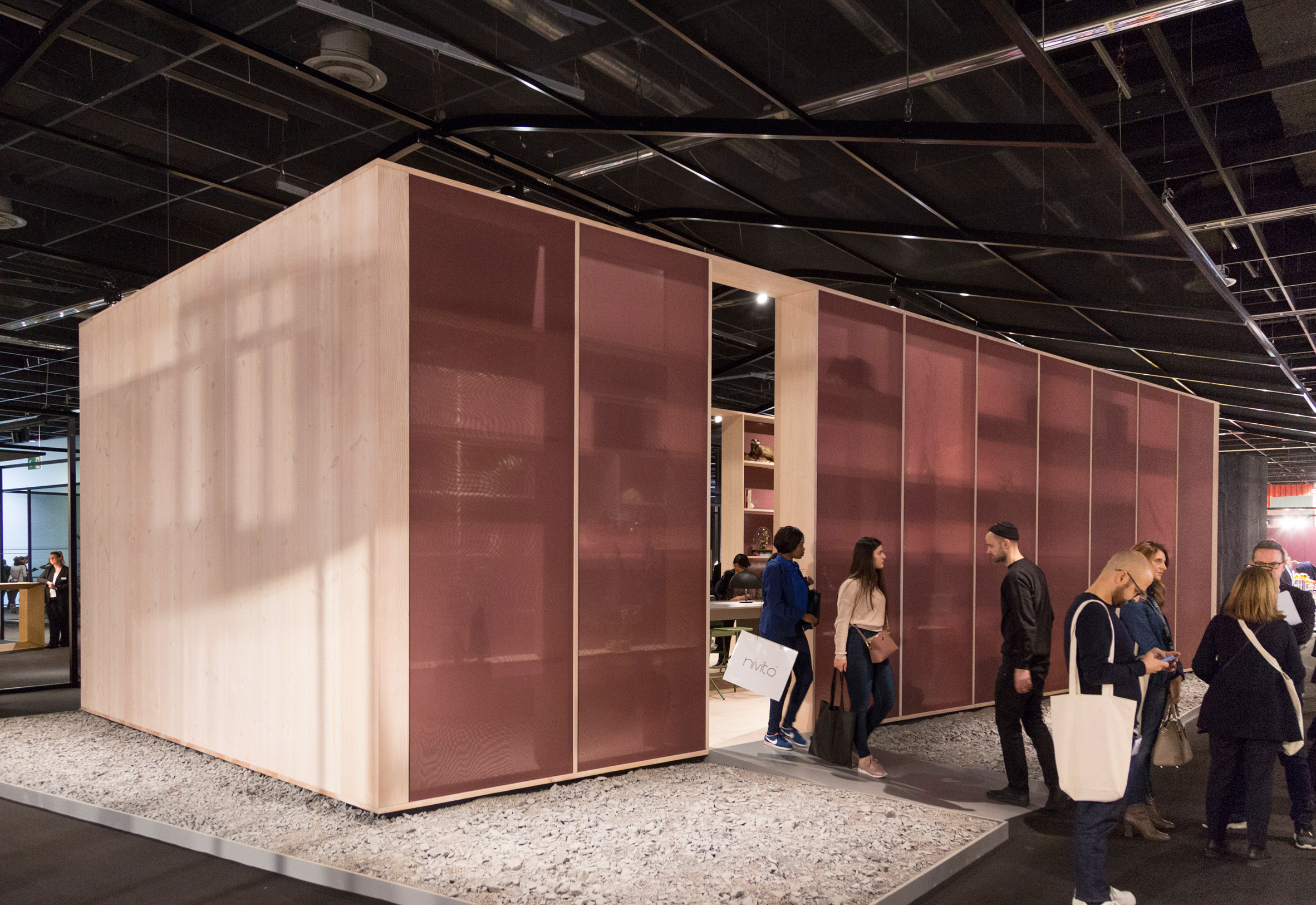Todd Bracher challenges typical home organisation for his Das Haus installation

Todd Bracher has become the latest designer to create a contemporary living space at IMM Cologne, with an installation that "ignores the architecture and starts from the beginning".
The New York designer was tasked with presenting his vision of a modern living space for the furniture fair's annual Das Haus installation.
In response, he created a living space free from designated rooms ? allowing each area of the house to be open to interpretation.
"You open any typical interior design publication, you'll see that the bed goes there because the window's over there, you'll see two side tables with little lamps on them," Bracher told Dezeen. "It's a typical organisation of how we are educated to live."
"What if we ignore the architecture and start from the beginning with the essentials for life, and let the architecture reveal itself," he continued. To form the building's exterior, semi-sheer textiles ? which he describes as a skin ? were stretched across wooden frames.
"The house is conceived as almost an organism, the textiles are meant to act as a skin and to allow air and light in and out," he said.
"I chose natural-looking materials and tried to remove opinion. It's built purely around purpose and intent."
For the interiors, Bracher looked to the main purposes of the home and divided them into three categories ? provisions, relaxation and hygiene.
Visitors enter through a Douglas fir-lined space with a long t...
| -------------------------------- |
| ZONA DE EXPANSIÓN. Vocabulario arquitectónico. |
|
|
Villa M by Pierattelli Architetture Modernizes 1950s Florence Estate
31-10-2024 07:22 - (
Architecture )
Kent Avenue Penthouse Merges Industrial and Minimalist Styles
31-10-2024 07:22 - (
Architecture )






