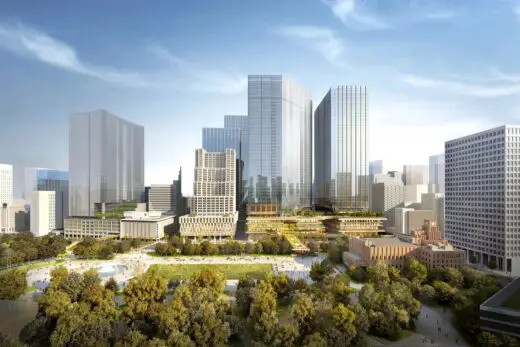Tokyo Cross Park Vision: PLP Architecture

Tokyo Cross Park Vision Design, Uchisaiwaicho 1-Chome District, Japanese Architecture, Japan Urban Realm
Tokyo Cross Park Vision by PLP Architecture
4 April 2022
Master design and placemaking strategy: PLP Architecture
Location: Uchisaiwaicho 1-Chome District, Tokyo, Japan
Largest Regeneration Development in Tokyo
PLP Architecture has developed plans for a new district redevelopment in the prestigious and culturally significant Uchisaiwaicho 1-Chome district of Tokyo, which connects to the 16-hectare Hibiya Park and looks across to the Imperial Palace. PLP are the master designer and placemaking strategist for the entire development, as well as the architect for two of the four mixed-use towers on the 6.5-hectare site. The design is for a multi-stakeholder partnership, comprising of ten of Japan?s most prominent companies. View from Hibiya Park:
The multi-disciplinary group came together to co-create a new vision for development in Tokyo. This has been embodied in a new district that will facilitate co-creation, with the aim of tackling key urban and social issues.
The project will be the largest regeneration development in the metropolitan area of Tokyo, with a total floor area of 1.1 million square metres. The site connects to the 16-hectare Hibiya public park and will include four towers, a 31-metre-tall podium and a 2-hectare public plaza, together containing offices, commercial facilities, hotels, residential, co-creation spaces and an extensive public realm.
Cocreat...
| -------------------------------- |
| "We need creative ideas to change the food system" says Marije Vogelzang |
|
|
Villa M by Pierattelli Architetture Modernizes 1950s Florence Estate
31-10-2024 07:22 - (
Architecture )
Kent Avenue Penthouse Merges Industrial and Minimalist Styles
31-10-2024 07:22 - (
Architecture )






