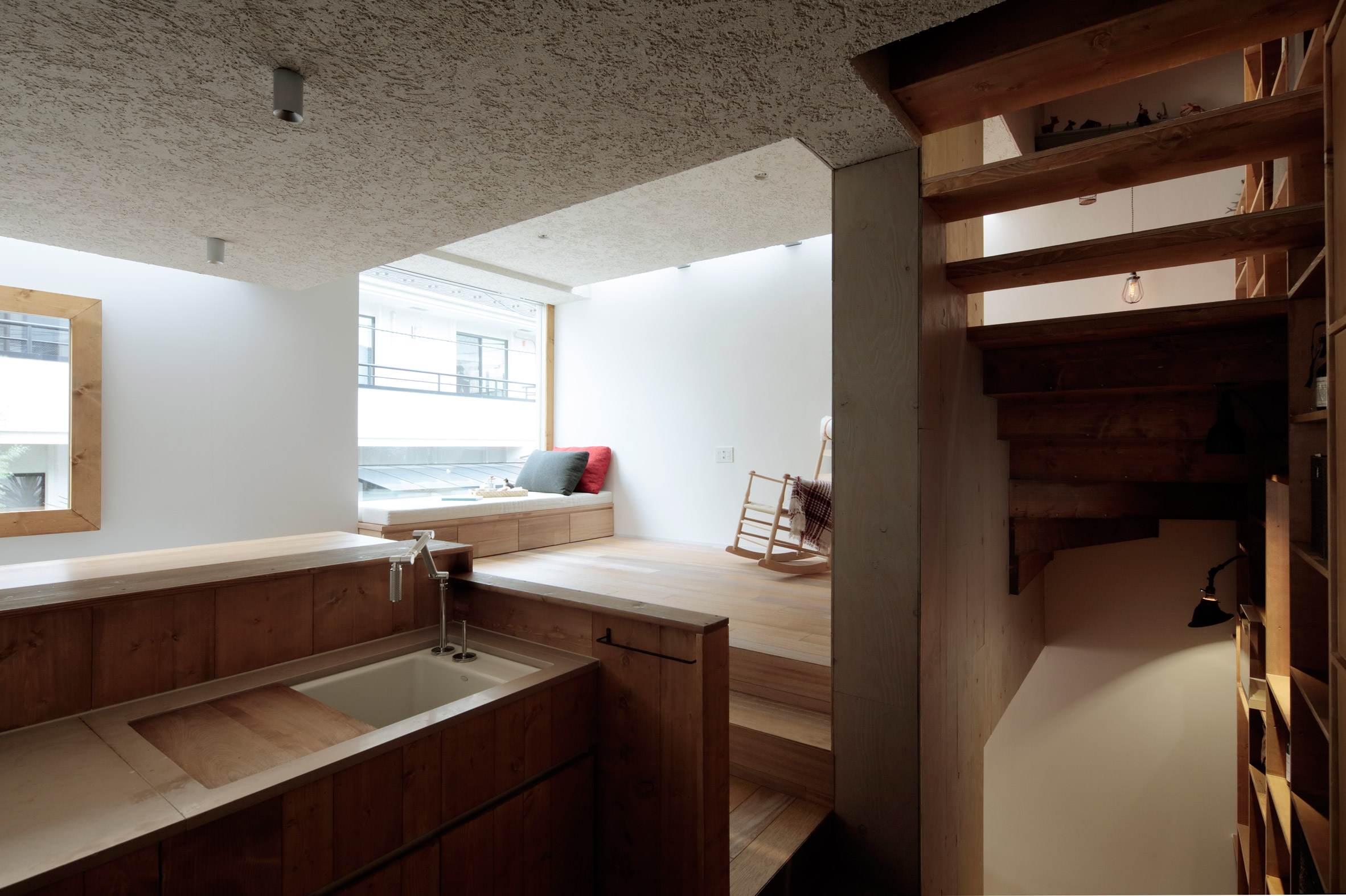Tokyo home by Fujiilab comprises cluster of protruding white boxes

The staggered stack of boxes that form this family home in central Tokyo contain a set of spiralling, interconnected rooms.
The house was designed for Daisuke Ibano, a member of the team at local architecture office Fujiilab, whose founder Ryosuke Fujii worked on the project with Ibano and architect Satoshi Numanoi.
Ibano had previously been living in a 50-year-old property on the compact plot, but decided to remove the existing building to make way for a larger house suited to the needs of his growing family.
The original building was dark due to the proximity of neighbouring buildings, so the intention with the new house was to create brighter and more liveable spaces arranged in a continuous vertical configuration.
"Because the site is not so large, it was necessary to provide four floors to ensure the area required for the family to live," Ryosuke Fujii told Dezeen. "Since the up and down movements are awkward, I made it possible to move continuously by arranging the rooms in a spiral skip floor. The composition of the internal space appears in the external form."
Planning regulations dictated that the building's facade should be set back from the street, which informed a design that expands outwards above this level to achieve more space inside.
Because the plot is hemmed in by other buildings on three sides, any openings needed to be incorporated into the north-facing elevation or the roof to retain privacy.
By shifting sections of the no...
| -------------------------------- |
| Lee Broom's Salone del Automobile installation arrives in Milan |
|
|
Villa M by Pierattelli Architetture Modernizes 1950s Florence Estate
31-10-2024 07:22 - (
Architecture )
Kent Avenue Penthouse Merges Industrial and Minimalist Styles
31-10-2024 07:22 - (
Architecture )






