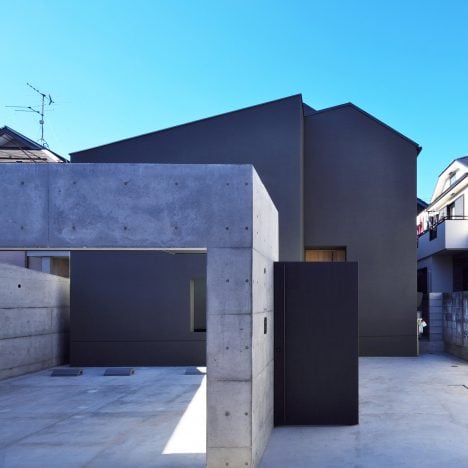Tokyo house designed by Satoru Hirota Architects to offer residents maximum privacy

A multi-layered facade creates extra privacy for the residents of this Tokyo house designed by local firm Satoru Hirota Architects (+ slideshow).
The site is located in one of the many densely packed neighbourhoods of the Japanese capital so, like many local residents building new homes, the clients requested a house closed off from the busy surroundings.
To achieve this, Satoru Hirota's team designed a two-storey property with buffer zones between the living spaces and the street.
The first of these is an enclosed double-height terrace that fronts the building. Beyond it, a parking area is flanked on all sides by concrete walls.
The walls framing these two spaces made it possible to screen all of the front-facing windows. They are all perforated by openings of their own, but few line up, meaning passersby are faced with an assortment of opaque surfaces.
"It was a difficult location to ensure privacy, so we has to consider the positions and sizes of the openings, and adjust the sense of distance and sense of openness," explained Hirota.
"This adjustment resulted in a fluctuation in the appearance of this house."
For this reason, Hirota named the project House of Fluctuations.
Related story: Uji House by Alts Design Office features a deliberately complex layout
The building's entrance is located at the end of a pathway, which runs alongside the concrete wall framing the car parking space. It leads in, via a small lobby, t...
| -------------------------------- |
| Dezeen Awards trophy references London architecture | Design | Dezeen |
|
|
Villa M by Pierattelli Architetture Modernizes 1950s Florence Estate
31-10-2024 07:22 - (
Architecture )
Kent Avenue Penthouse Merges Industrial and Minimalist Styles
31-10-2024 07:22 - (
Architecture )






