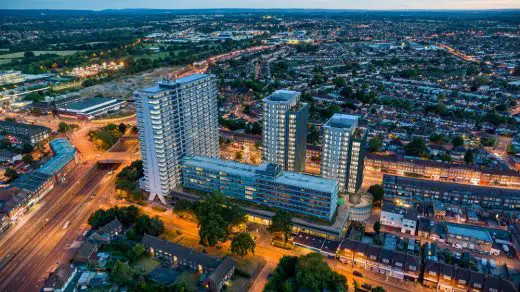Tolworth Complex, Kingston upon Thames

Tolworth Complex, Kingston upon Thames Building Development, English Architecture
Tolworth Complex in Kingston upon Thames
13 Feb 2021
Tolworth Complex
Design: 3DReid
Location: Kingston upon Thames, England, UK
photo © Glass Canvas
The Tolworth Complex is a holistic masterplan tying together the retrofit of the modernist landmark; Tolworth Tower, with two new buildings, T2 and T3. The refurbished tower stands at 22 storeys tall with the two new proposed buildings shorter, T2 (17-19 storeys) and T3 (13-15 storeys). The proposed development would deliver a total of 499 residential units, and is designed by 3DReid
photo © Glass Canvas
The Tolworth Tower Complex is envisaged as a holistic masterplan with biodiversity and sense of community at its heart. The residential led mixed use development has been designed to maximise outdoor space in the form of a new public pocket plaza off Tolworth Broadway and a raised garden for residents at second floor level, replacing the existing car park deck.
photo © Glass Canvas
The health and wellbeing of residents, visitors and customers is promoted through these outdoor spaces that include an informal running track, allotments, playspaces and areas for rest. There is also ample provision of public and private cycle storage.
Connectivity to the local surrounds and through the site will be improved through dedicated walkways, high quality materials, wayfinding signage and lighting.
TOLWORTH 1
Tolworth Tower was designed by the infl...
| -------------------------------- |
| Tom Fereday's Pelo light is made from a single coil of extruded ceramic |
|
|
Villa M by Pierattelli Architetture Modernizes 1950s Florence Estate
31-10-2024 07:22 - (
Architecture )
Kent Avenue Penthouse Merges Industrial and Minimalist Styles
31-10-2024 07:22 - (
Architecture )






