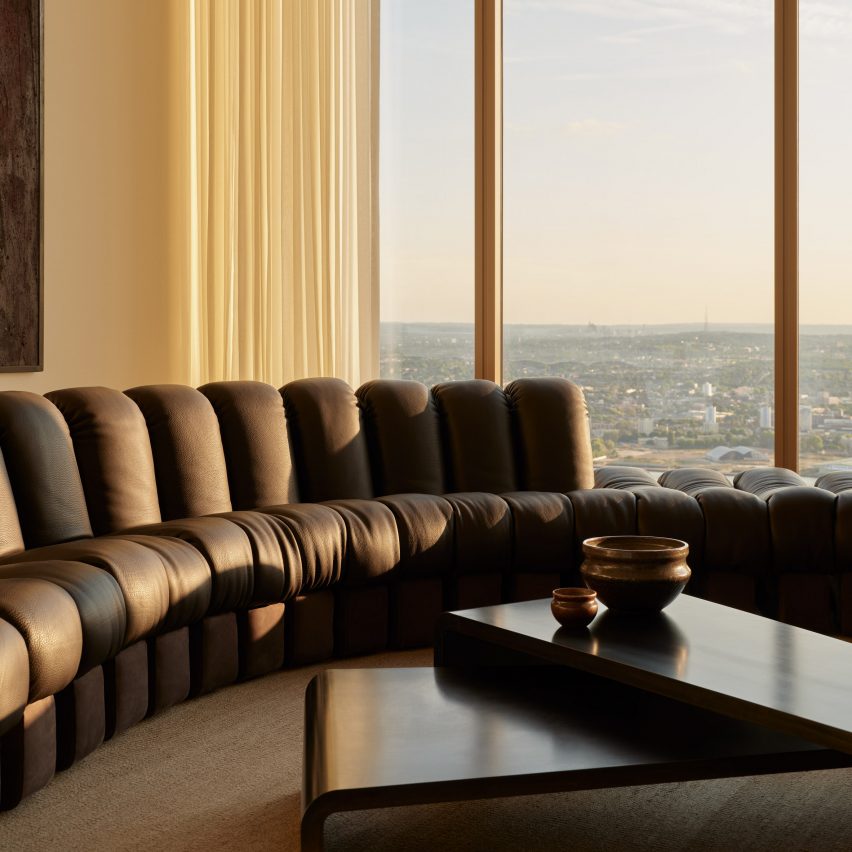Tom Dixon furnishes penthouses in Herzog & de Meuron's One Park Drive skyscraper

British designer Tom Dixon's Design Research Studio has furnished the interiors for two duplex penthouses that Herzog & de Meuron has created within its cylindrical Canary Wharf skyscraper.
Architecture studio Herzog & de Meuron designed the seven penthouses in the residential One Park Drive skyscraper, which were the last part of the project to be completed, to contrast the commercial buildings that surround them.
"We had to think about what it means to live vertically and how to create a strong distinction between something that is commercial and something that is residential," Herzog & de Meuron's UK studio director John O'Mara said at the penthouses' opening.
The seven penthouses feature wood-clad courtyards
Located on the 56th and final floor of the 205-metre-tall One Park Drive building, the duplex penthouses feature balconies overlooking Canary Wharf. To give them a more residential feel, Herzog & de Meuron added an unusual detail ? hidden internal courtyards. The wood-clad courtyards open up towards the sky via D-shaped ceiling cut-outs and function as a "back garden," the studio said.
Each of the penthouses, which range from 152 to 362 square metres, also feature a statement spiral staircase made from concrete poured in-situ. The staircases all have different designs.
Spiral staircases were made from concrete poured in-situ
Design Research Studio furnished the interiors for two of the duplex penthouses in One Park Drive using a...
| -------------------------------- |
| PARCELAR. Vocabulario arquitectónico. |
|
|
Villa M by Pierattelli Architetture Modernizes 1950s Florence Estate
31-10-2024 07:22 - (
Architecture )
Kent Avenue Penthouse Merges Industrial and Minimalist Styles
31-10-2024 07:22 - (
Architecture )






