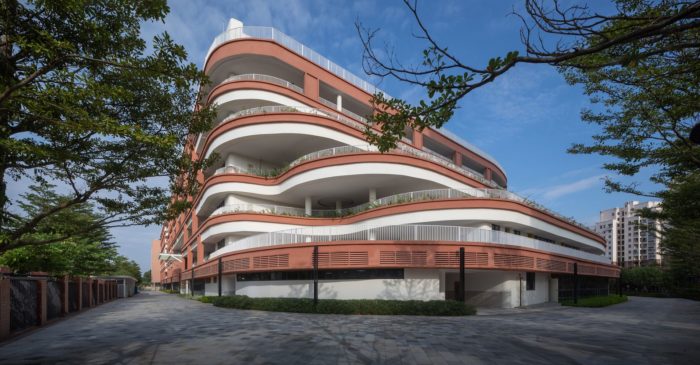Tongxin Foreign Language School | Atelier Apeiron – SZAD

Tongxin Foreign Language School’s Concept:
This is a low-cost reconstruction and expansion project of the old campus. Due to the shortage of land, the school needs to build a new junior high school building on the original campus playground to meet the 1,500-degree gaps.
Photographs: Schran Image
Strategy for the city:
Facing the city, the two borders of the campus adopt different avoidance strategies: forward platforms to give way to the sunlight impact of the high-rise residential buildings on the south side, and reverse platforms to avoid the noise impact of the main road on the west side of the campus.
Photographs: Schran Image
Embracing the old campus:
Facing the old campus, the new campus did not continue the traditional fishbone layout of teaching blocks; instead, it used empty space and adopted a large enclosure layout to form an embrace between the old and the new, thus creating an open, three-dimensional, and flowing campus space.
Flowing platforms:
The setting of the large flat layer maximizes the requirements of the school?s future flexibility. It can be set according to one grade for each level, or it can be set flexibly according to the class switch system. The classroom units are like pebbles, placed on a large and flowing platform.
Photographs: Schran Image
Three-dimensional playgrounds:
The continuous wide outdoor platform encourages children to get out of the classroom more during the break, free to run, play, communicate, and even do exercises. ...
_MFUENTENOTICIAS
arch2o
_MURLDELAFUENTE
http://www.arch2o.com/category/architecture/
| -------------------------------- |
| MUROS PORTANTES |
|
|
Villa M by Pierattelli Architetture Modernizes 1950s Florence Estate
31-10-2024 07:22 - (
Architecture )
Kent Avenue Penthouse Merges Industrial and Minimalist Styles
31-10-2024 07:22 - (
Architecture )






