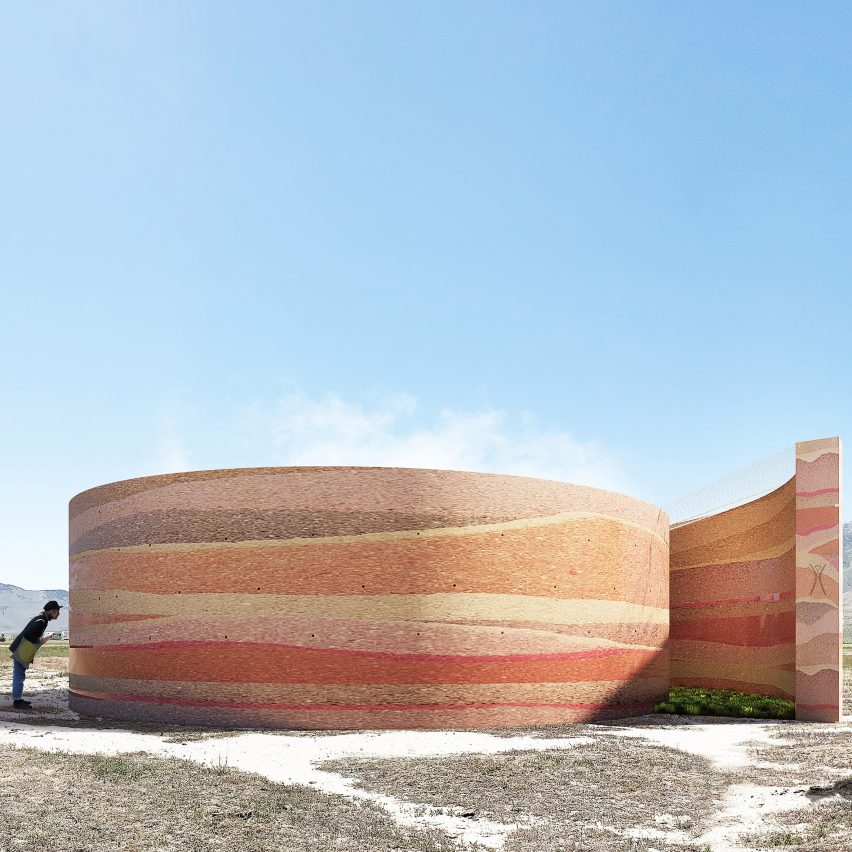Top ten designs for Burning Man's off-grid desert outpost Fly Ranch revealed

The top 10 designs for Fly Ranch, a permanent outpost of the Burning Man festival, include an orchard planted in a rammed earth spiral and thatched composting toilets.
Fly Ranch is a collaboration between Burning Man and the Land Art Generator Initiative (LAGI), which plans to build sustainable structures on a 3,800-acre ranch in Nevada's Black Rock Desert.
Top: The Source would be made of rammed earth. Above: Lodgers would use timber and thatch
These 10 projects have been selected by a jury from 200 entries to the LAGI 2020 Fly Ranch design challenge.
Studios were invited to come up with designs that could sustainably offer shelter, produce energy, manage waste and water and provide food for the site.
Zhicheng Xu and Mengqi Moon included birdhouses and beehives in the Lodgers proposal Lodgers, by MIT-based duo by Zhicheng Xu and Mengqi Moon, is a design for composting toilets and an education space made from reclaimed timber and thatch.
Xu and Moon used script-generated parametric design to create the shapes of the Lodgers buildings, which will include habitat enrichment such as birdhouses and beehives for some of the species that live around Fly Ranch.
Lodgers was the project ranked highest by the jury, which included members of local indigenous communities, scientists, artists, conservationists and landscape architects.
The Source would maintain a desert orchard
Polish team Mateusz GĂłra and Agata Gryszkiewicz designed a spiralling rammed-earth structure called The Sourc...
| -------------------------------- |
| Daniel Rybakken and Francisco Gomez Paz on LED lighting for Luceplan |
|
|
Villa M by Pierattelli Architetture Modernizes 1950s Florence Estate
31-10-2024 07:22 - (
Architecture )
Kent Avenue Penthouse Merges Industrial and Minimalist Styles
31-10-2024 07:22 - (
Architecture )






