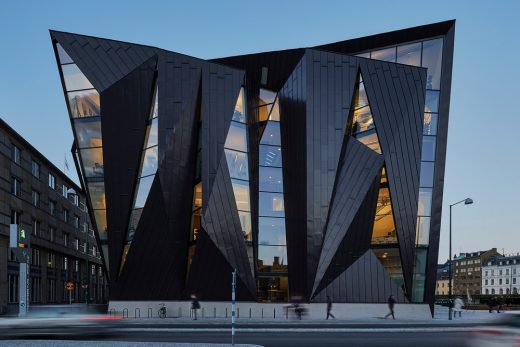Tornhuset, Malmö University Building

Tornhuset Malmö University, Swedish Higher Education Building, Sweden Architecture Project Photos
Tornhuset in Malmö, Sweden
13 Dec 2021
Design: Terroir with Kim Utzon Arkitekter
Location: Malmö, south west Sweden
Photos by Mark Syke
Tornhuset, Malmö
TERROIR won an international competition in 2011, in collaboration with Kim Utzon Arkitekter, for the United Nations affiliated WMU in Malmo. This collaboration continued throughout all stages of the Tornhuset project to completion.
In urban terms, the building was conceived as a ?hinge? or transition from the old town of Malmo to the harbour area where it is sited. This ?hinge? conception prompted a material language of folded plate, allowing it to act as both a pivot point on the street, and a hinge between itself and the original Tornhuset.
The new building form emerged from the original Tornhuset roof line ? a formal play on the simple gable logic which is then embellished as it resolves this with the building?s floor plate. We adopted a similar strategy, laying out a series of formal alignments with the existing building that were elaborated on to draw views and light to the interior ? while presenting a largely solid form in elevation.
The building is clad in aluminium cladding relates tonally to the original Tornhuset roof, while the material itself is a simile for the painted metal sheeting traditionally used in both Swedish and Australian architecture ? a contextual nod to the collaborating practices.
By ...
| -------------------------------- |
| Foster + Partners adopts Spot the Boston Dynamics robot dog |
|
|
Villa M by Pierattelli Architetture Modernizes 1950s Florence Estate
31-10-2024 07:22 - (
Architecture )
Kent Avenue Penthouse Merges Industrial and Minimalist Styles
31-10-2024 07:22 - (
Architecture )






