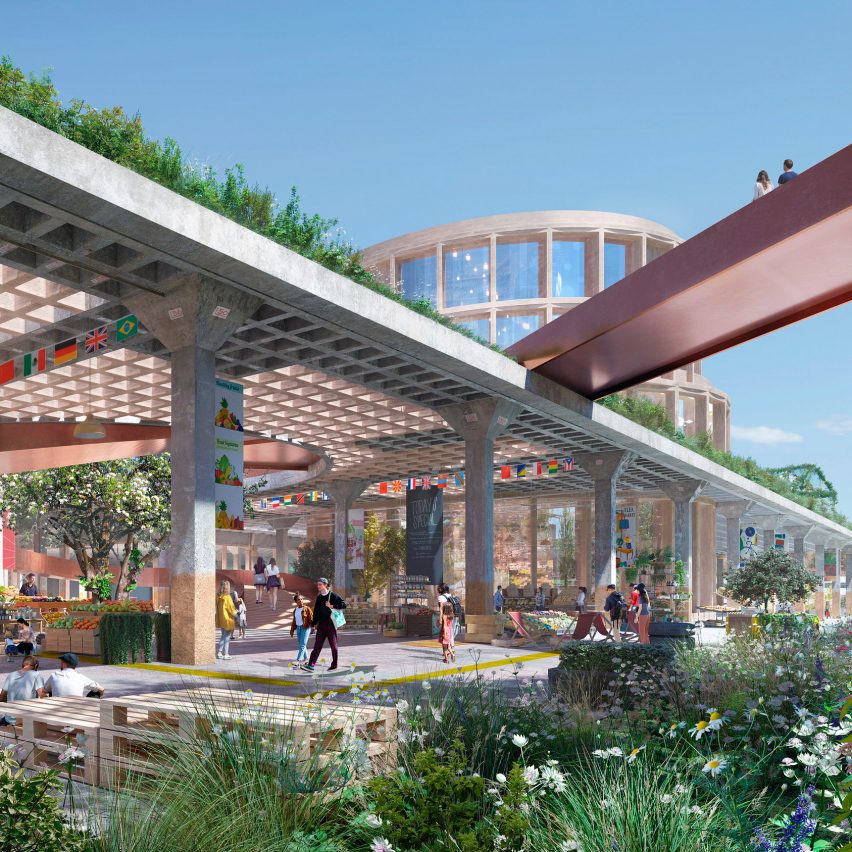Toronto airfield to be converted into district that aims to be "the opposite of suburbanization"

Danish studio Henning Larsen Architects, local studio KPMB and landscape architecture studio SLA are set to convert an airstrip outside of Toronto into a residential district.
Downsview Airfield, 15 kilometres northwest of Toronto, will be turned into a residential and commercial district with strong transport connections to the city.
The development will be arranged around the two-kilometre-long runway, which will be turned into a "pedestrian corridor" that links the communities built within the 520-acre site.
Ten districts housing around 80,000 people in mostly single-family residences will be spread out on the perimeter of the pedestrian corridor within 40 hectares of parks for new residents as well as locals in the surrounding neighbourhoods. The Framework Plan will convert Downsview Airfield into a residential and transit hub
More than one million square metres of commercial space will be added to the site. The plan recommends that historic buildings such as an airport hangar be repurposed.
The three core studios interacted with over 3,000 people in their development of the master plan to ascertain what locals would like to see in a new development. Construction of the district will take place over the next 30 years.
The plan outlines the greenspace and redevelopment of the railroad along with the implementation of the districts, but the official number of buildings on the site has yet to be approved by the city.
The airfield will be turned into green space...
| -------------------------------- |
| GARITA. Vocabulario arquitectónico. |
|
|
Villa M by Pierattelli Architetture Modernizes 1950s Florence Estate
31-10-2024 07:22 - (
Architecture )
Kent Avenue Penthouse Merges Industrial and Minimalist Styles
31-10-2024 07:22 - (
Architecture )






