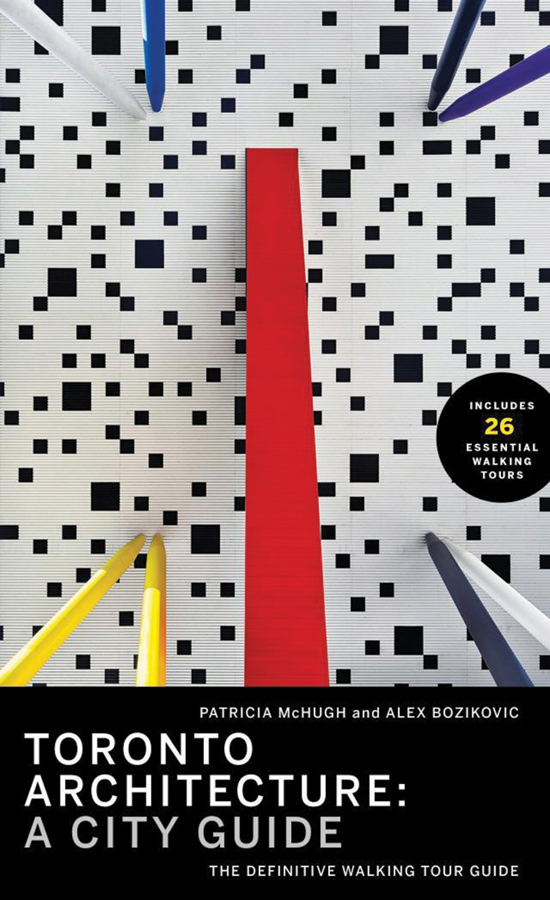Toronto Architecture: A City Guide

Even when it was first published in 1985, and in 1989 when the second edition was released, I?m not convinced booksellers filed Patricia McHugh?s Toronto Architecture: A City Guide under ?Walking Tours.? Yes, the book is divided into geographical sections such as Front Street East, Yonge Street, Jarvis Street, The Grange, and Southeast Rosedale, but based on the huge swaths of territory covered and lack of walk-times?I once led a gaggle of architects up Jarvis Street from Lake Ontario to Bloor and it took the better part of a business day?or helpful suggestions for coffee break locations, my assumption was always that the book was more of an armchair guide.Â
It was, however, packed with solid research: for each building entry, McHugh listed year of construction, architect, original use, subsequent alteration(s) and use(s) and those architects responsible, and, finally, personal observations. For the iconic Gooderham Building (a.k.a. the ?Flatiron?), she wrote: ?This theatrical endeavour owes its eye-catching appeal to more than just shape. With a richly textured façade and kingly chateauesque towered roof that still dominates this busy corner, the building stands as an apt symbol of the Gooderham family?s powerful position in the community.? Toronto Architecture: A City Guide
As an architecture columnist with a particular passion for heritage buildings and adaptive reuse, I?ve turned to McHugh dozens of times during my 14 years at the Globe & Mail. And, aft...
_MFUENTENOTICIAS
canadian architect
_MURLDELAFUENTE
https://www.canadianarchitect.com/
| -------------------------------- |
| Frida Escobedo's Casa Negra inspired by the camera obscura | Dezeen | Architecture |
|
|
Villa M by Pierattelli Architetture Modernizes 1950s Florence Estate
31-10-2024 07:22 - (
Architecture )
Kent Avenue Penthouse Merges Industrial and Minimalist Styles
31-10-2024 07:22 - (
Architecture )






