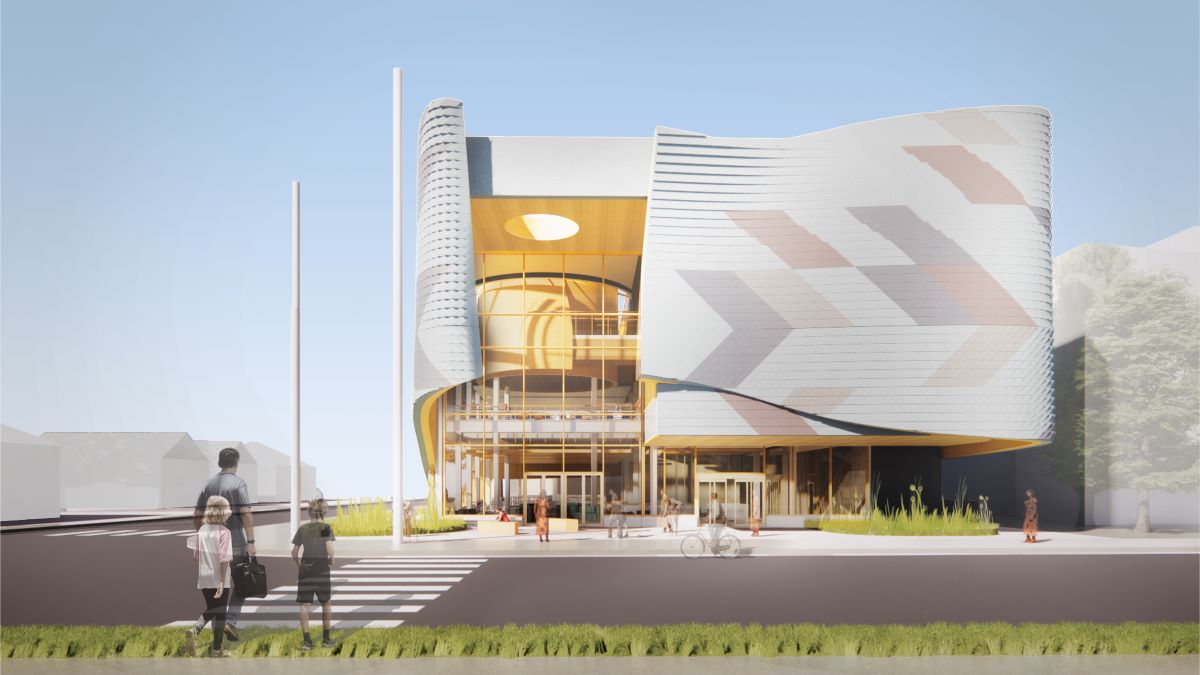Toronto Public Library reveals plans for first-of-its-kind library

The Toronto Public Library, along with Perkins&Will and Smoke Architecture, have revealed the design for the redevelopment of the Dawes Road Library.
Rendering courtesy of Perkins&Will and Smoke Architecture
According to the developers, the Dawes Road Library is slated to become a hallmark building that celebrates Indigenous values of living on the land, sharing gifts of knowledge and supporting creativity.
The library is set to provide a range of community programming, including a community kitchen and garden, a maker space, a youth drop-in centre, and more: ?Created in consultation with Indigenous stakeholders and a diversity of community members, the Dawes Road Library represents a new model for libraries across Canada.?
Rendering courtesy of Perkins&Will and Smoke Architecture
The three-storey building?s façade is inspired by the star blanket, wrapping around the building as a symbol of respect and admiration of everyone in the community. A new roundhouse forms the heart of the building, visible from the streetscape, which will host ceremonies for Indigenous communities and become a central space for knowledge sharing.
Rendering courtesy of Perkins&Will and Smoke Architecture
As libraries roles shift to building culture, community health and well-being, and content creation, Perkins&Will and Smoke Architecture conducted a robust consultation process with Indigenous groups and community members to inform programming and design elements. V...
_MFUENTENOTICIAS
canadian architect
_MURLDELAFUENTE
https://www.canadianarchitect.com/
| -------------------------------- |
| Live interview with Francesca Sarti as part of Dezeen 15 | Dezeen |
|
|
Villa M by Pierattelli Architetture Modernizes 1950s Florence Estate
31-10-2024 07:22 - (
Architecture )
Kent Avenue Penthouse Merges Industrial and Minimalist Styles
31-10-2024 07:22 - (
Architecture )






